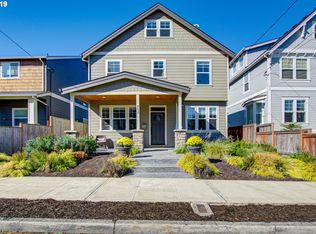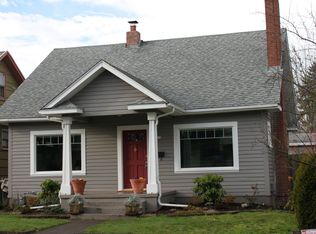New California Craftsman built in 2014 sitting in the Alberta Arts area of Portland Oregon. A new home built in an older neighborhood minutes away from PDX and 1-1/2 blocks from Alberta Street. Comfortable, open and in the perfect spot to explore Portland from.
This property is off market, which means it's not currently listed for sale or rent on Zillow. This may be different from what's available on other websites or public sources.


