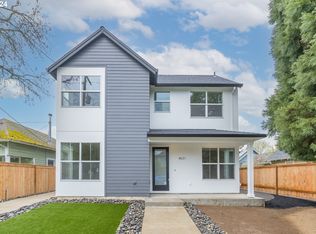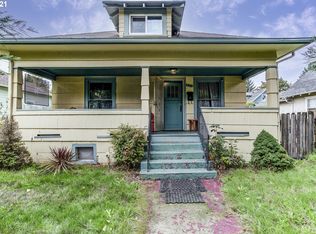Sold
$539,900
4627 NE 19th Ave, Portland, OR 97211
2beds
1,181sqft
Residential
Built in 2024
2,004 Square Feet Lot
$525,700 Zestimate®
$457/sqft
$2,889 Estimated rent
Home value
$525,700
$489,000 - $562,000
$2,889/mo
Zestimate® history
Loading...
Owner options
Explore your selling options
What's special
Brand new home built by Street of Dreams builder Everett Custom Homes in Alberta Arts featuring all of the modern details and conveniences. Master suite with a nice vanity and tiled shower. Open concept, luxury finishes, high ceilings, custom built-ins, slab quartz countertops, and stainless steel appliances. Sustainable, energy efficient, and quality craftsmanship built to perfection. Spacious, private large covered patio. Great location and friendly neighborhood! Walk to schools, nice parks, restaurants and shops on Alberta! Don't miss this opportunity to make this beautiful home your own! **Spring incentive available for a limited time!**
Zillow last checked: 8 hours ago
Listing updated: April 26, 2024 at 02:30am
Listed by:
Jennifer Tran 503-530-0234,
Everett Real Estate Group
Bought with:
Ilyse Ball, 200602381
Oregon First
Source: RMLS (OR),MLS#: 24485403
Facts & features
Interior
Bedrooms & bathrooms
- Bedrooms: 2
- Bathrooms: 3
- Full bathrooms: 2
- Partial bathrooms: 1
- Main level bathrooms: 1
Primary bedroom
- Features: Bathroom, Closet, Shower, Suite
- Level: Upper
- Area: 110
- Dimensions: 11 x 10
Bedroom 2
- Features: Bathroom, Bathtub, Closet, Suite
- Level: Upper
- Area: 120
- Dimensions: 12 x 10
Dining room
- Level: Main
- Area: 143
- Dimensions: 11 x 13
Kitchen
- Level: Main
Living room
- Level: Main
- Area: 208
- Dimensions: 13 x 16
Heating
- Mini Split
Cooling
- Has cooling: Yes
Appliances
- Included: Built In Oven, Built-In Range, Dishwasher, Microwave, Electric Water Heater, Tank Water Heater
Features
- High Ceilings, High Speed Internet, Quartz, Soaking Tub, Bathroom, Bathtub, Closet, Suite, Shower, Kitchen Island, Pantry
- Flooring: Laminate
- Windows: Double Pane Windows
- Basement: Crawl Space
Interior area
- Total structure area: 1,181
- Total interior livable area: 1,181 sqft
Property
Parking
- Parking features: On Street
- Has uncovered spaces: Yes
Features
- Stories: 2
- Patio & porch: Covered Patio
- Exterior features: Yard
- Fencing: Cross Fenced,Fenced
- Has view: Yes
- View description: Territorial
Lot
- Size: 2,004 sqft
- Dimensions: 2004 sq ft.
- Features: Level, SqFt 0K to 2999
Details
- Parcel number: R295578
- Zoning: R5
Construction
Type & style
- Home type: SingleFamily
- Architectural style: Farmhouse
- Property subtype: Residential
- Attached to another structure: Yes
Materials
- Cement Siding
- Foundation: Concrete Perimeter
- Roof: Composition
Condition
- New Construction
- New construction: Yes
- Year built: 2024
Details
- Warranty included: Yes
Utilities & green energy
- Sewer: Public Sewer
- Water: Public
- Utilities for property: Cable Connected
Community & neighborhood
Security
- Security features: Security Lights
Location
- Region: Portland
Other
Other facts
- Listing terms: Cash,Conventional,FHA,VA Loan
- Road surface type: Paved
Price history
| Date | Event | Price |
|---|---|---|
| 4/26/2024 | Sold | $539,900-1.8%$457/sqft |
Source: | ||
| 4/17/2024 | Pending sale | $549,900+1.9%$466/sqft |
Source: | ||
| 4/5/2024 | Listed for sale | $539,900+42.8%$457/sqft |
Source: | ||
| 1/12/2022 | Sold | $378,000$320/sqft |
Source: Public Record | ||
Public tax history
| Year | Property taxes | Tax assessment |
|---|---|---|
| 2025 | $7,102 +307.3% | $263,580 +304.4% |
| 2024 | $1,744 +7.2% | $65,170 +6.2% |
| 2023 | $1,626 -38.9% | $61,370 -38.4% |
Find assessor info on the county website
Neighborhood: Sabin
Nearby schools
GreatSchools rating
- 9/10Sabin Elementary SchoolGrades: PK-5Distance: 0.3 mi
- 8/10Harriet Tubman Middle SchoolGrades: 6-8Distance: 1.6 mi
- 5/10Jefferson High SchoolGrades: 9-12Distance: 1.3 mi
Schools provided by the listing agent
- Elementary: Sabin
- Middle: Harriet Tubman
- High: Jefferson
Source: RMLS (OR). This data may not be complete. We recommend contacting the local school district to confirm school assignments for this home.
Get a cash offer in 3 minutes
Find out how much your home could sell for in as little as 3 minutes with a no-obligation cash offer.
Estimated market value
$525,700
Get a cash offer in 3 minutes
Find out how much your home could sell for in as little as 3 minutes with a no-obligation cash offer.
Estimated market value
$525,700

