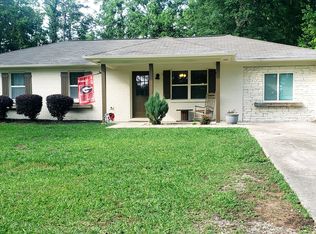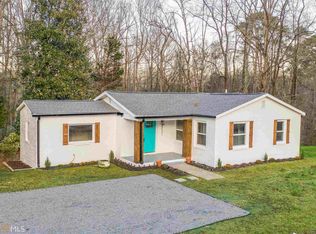Closed
$205,000
4627 Highway 42, Locust Grove, GA 30248
3beds
1,430sqft
Single Family Residence
Built in 1994
2.59 Acres Lot
$298,100 Zestimate®
$143/sqft
$-- Estimated rent
Home value
$298,100
$262,000 - $334,000
Not available
Zestimate® history
Loading...
Owner options
Explore your selling options
What's special
2.59 Acres with a stream close to downtown Locust Grove in Henry County with NO HOA FEES! You heard me right, NO HOA FEES! Back on the Market!! No fault to Seller financing fell thur for buyer. Price Reduced, Motivated Seller! This home is newly reconstructed 3 bedrooms, 2 bath, split bedroom plan, New double car garage, New roof, New AC unit, New gutter system, New LVP flooring, New 40 gallon water heater tank and a New electrical panel. Freshly painted all the interior and all the exterior. Livingroom has a wood burning fireplace with two ceiling fans. This is a split bedroom floor plan. The master bedroom has a vaulted ceiling with a large window. The master bathroom has a garden tub, walk in shower and a double vanity. The other two rooms can be used as bedrooms, guest room, office or workout room. There is a two car garage with a utility room, it has a gally kitchen and the laundry closet is just at the end of the kitchen. This home is sold As Is. Please park at entrance of the driveway where sign is since the driveway is gravel and not for low riding vehicles. This home is located close to Tanger outlet Mall, post office, downtown locust grove and shops. Only 3 miles from I-75.
Zillow last checked: 8 hours ago
Listing updated: May 02, 2024 at 05:54pm
Listed by:
Darlena Borders 770-833-1970,
Sellers Realty LLC
Bought with:
Joyce Vandiver, 400814
Southern Classic Realtors
Source: GAMLS,MLS#: 10268253
Facts & features
Interior
Bedrooms & bathrooms
- Bedrooms: 3
- Bathrooms: 2
- Full bathrooms: 2
- Main level bathrooms: 2
- Main level bedrooms: 3
Heating
- Electric, Forced Air
Cooling
- Electric, Central Air
Appliances
- Included: None
- Laundry: Laundry Closet
Features
- Walk-In Closet(s), Master On Main Level, Split Bedroom Plan
- Flooring: Vinyl
- Basement: None
- Attic: Pull Down Stairs
- Number of fireplaces: 1
- Fireplace features: Living Room
Interior area
- Total structure area: 1,430
- Total interior livable area: 1,430 sqft
- Finished area above ground: 1,430
- Finished area below ground: 0
Property
Parking
- Parking features: Garage Door Opener, Garage
- Has garage: Yes
Features
- Levels: One
- Stories: 1
Lot
- Size: 2.59 Acres
- Features: None
Details
- Parcel number: 14601021003
Construction
Type & style
- Home type: SingleFamily
- Architectural style: Ranch
- Property subtype: Single Family Residence
Materials
- Concrete
- Roof: Composition
Condition
- Resale
- New construction: No
- Year built: 1994
Utilities & green energy
- Electric: 220 Volts
- Sewer: Septic Tank
- Water: Public
- Utilities for property: Electricity Available, Water Available
Community & neighborhood
Community
- Community features: Near Shopping
Location
- Region: Locust Grove
- Subdivision: None
Other
Other facts
- Listing agreement: Exclusive Right To Sell
- Listing terms: Cash,Conventional
Price history
| Date | Event | Price |
|---|---|---|
| 5/2/2024 | Sold | $205,000-12.8%$143/sqft |
Source: | ||
| 4/13/2024 | Pending sale | $235,000$164/sqft |
Source: | ||
| 4/4/2024 | Price change | $235,000-6%$164/sqft |
Source: | ||
| 3/18/2024 | Listed for sale | $250,000+0.4%$175/sqft |
Source: | ||
| 3/16/2024 | Listing removed | $249,000$174/sqft |
Source: | ||
Public tax history
Tax history is unavailable.
Neighborhood: 30248
Nearby schools
GreatSchools rating
- 3/10Unity Grove Elementary SchoolGrades: PK-5Distance: 2.8 mi
- 5/10Locust Grove Middle SchoolGrades: 6-8Distance: 1.9 mi
- 3/10Locust Grove High SchoolGrades: 9-12Distance: 2.2 mi
Schools provided by the listing agent
- Elementary: Locust Grove
- Middle: Locust Grove
- High: Locust Grove
Source: GAMLS. This data may not be complete. We recommend contacting the local school district to confirm school assignments for this home.
Get a cash offer in 3 minutes
Find out how much your home could sell for in as little as 3 minutes with a no-obligation cash offer.
Estimated market value
$298,100
Get a cash offer in 3 minutes
Find out how much your home could sell for in as little as 3 minutes with a no-obligation cash offer.
Estimated market value
$298,100

