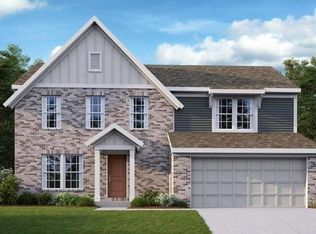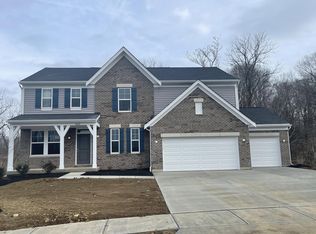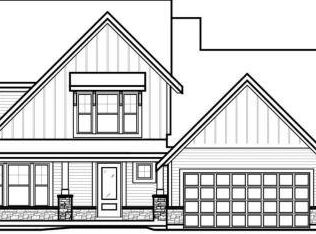Sold for $465,000 on 06/20/25
$465,000
4627 Donegal Ave, Union, KY 41091
5beds
3,146sqft
Single Family Residence, Residential
Built in 2023
7,840.8 Square Feet Lot
$474,300 Zestimate®
$148/sqft
$-- Estimated rent
Home value
$474,300
$441,000 - $512,000
Not available
Zestimate® history
Loading...
Owner options
Explore your selling options
What's special
!!MOTIVATD SELLERS!!
2023-Built Beauty in Ballyshannon
Includes multiple upgrades!
Welcome to this stunning 5-bed, 2.5-bath home with modern upgrades and amazing community perks—plus the seller is offering to help with your closing costs!
Highlights:
Gourmet kitchen w/ quartz, double oven + air fryer, Samsung W/D
Butler's pantry & built-in coffee bar
Luxurious super shower in the primary suite
500 sq. ft. sunroom for all the cozy vibes
Main-level bedroom = no stairs!
Smart lock stays with the home
Open layout, perfect for entertaining
Community Fun:
Pool, splash pad, playground, sidewalks & park
New clubhouse, pool & dog park coming soon!
Don't miss your chance to live in Ballyshannon
photos have been virtually staged
Zillow last checked: 8 hours ago
Listing updated: July 20, 2025 at 10:16pm
Listed by:
Tamra Minch 859-444-2285,
eXp Realty, LLC
Bought with:
Lauren Smith, 248316
Huff Realty - Ft. Mitchell
Source: NKMLS,MLS#: 631019
Facts & features
Interior
Bedrooms & bathrooms
- Bedrooms: 5
- Bathrooms: 3
- Full bathrooms: 2
- 1/2 bathrooms: 1
Primary bedroom
- Features: Carpet Flooring
- Level: Second
- Area: 342
- Dimensions: 18 x 19
Bedroom 2
- Features: Carpet Flooring
- Level: First
- Area: 132
- Dimensions: 11 x 12
Bedroom 3
- Features: Carpet Flooring
- Level: Second
- Area: 156
- Dimensions: 12 x 13
Bedroom 4
- Features: Carpet Flooring
- Level: Second
- Area: 156
- Dimensions: 12 x 13
Bedroom 5
- Features: Carpet Flooring
- Level: Second
- Area: 156
- Dimensions: 12 x 13
Breakfast room
- Features: Luxury Vinyl Flooring
- Level: First
- Area: 192
- Dimensions: 16 x 12
Dining room
- Features: Luxury Vinyl Flooring
- Level: First
- Area: 143
- Dimensions: 11 x 13
Kitchen
- Features: Luxury Vinyl Flooring
- Level: First
- Area: 130
- Dimensions: 10 x 13
Living room
- Features: Carpet Flooring
- Level: First
- Area: 340
- Dimensions: 20 x 17
Loft
- Features: Carpet Flooring
- Level: Second
- Area: 289
- Dimensions: 17 x 17
Heating
- Forced Air
Cooling
- Central Air
Appliances
- Included: Dishwasher, Dryer, Microwave, Washer
- Laundry: Main Level
Features
- Windows: Vinyl Frames
Interior area
- Total structure area: 3,342
- Total interior livable area: 3,146 sqft
Property
Parking
- Total spaces: 2
- Parking features: Driveway, Garage
- Garage spaces: 2
- Has uncovered spaces: Yes
Features
- Levels: Two
- Stories: 2
Lot
- Size: 7,840 sqft
- Dimensions: appro x 120 x 71
Details
- Parcel number: 051.0515556.00
Construction
Type & style
- Home type: SingleFamily
- Architectural style: Traditional
- Property subtype: Single Family Residence, Residential
Materials
- Vinyl Siding
- Foundation: Poured Concrete
- Roof: Shingle
Condition
- New construction: No
- Year built: 2023
Utilities & green energy
- Sewer: Public Sewer
- Water: Public
Community & neighborhood
Location
- Region: Union
HOA & financial
HOA
- Has HOA: Yes
- HOA fee: $550 annually
Price history
| Date | Event | Price |
|---|---|---|
| 6/20/2025 | Sold | $465,000-1.1%$148/sqft |
Source: | ||
| 5/19/2025 | Pending sale | $470,000$149/sqft |
Source: | ||
| 5/15/2025 | Price change | $470,000-3.1%$149/sqft |
Source: | ||
| 5/7/2025 | Price change | $485,000-1.4%$154/sqft |
Source: | ||
| 4/9/2025 | Price change | $492,000-1.4%$156/sqft |
Source: | ||
Public tax history
Tax history is unavailable.
Neighborhood: 41091
Nearby schools
GreatSchools rating
- 9/10Longbranch Elementary SchoolGrades: PK-5Distance: 1.3 mi
- 8/10Ballyshannon Middle SchoolGrades: 6-8Distance: 0.2 mi
- 8/10Randall K. Cooper High SchoolGrades: 9-12Distance: 1.4 mi
Schools provided by the listing agent
- Elementary: Longbranch
- Middle: Ballyshannon Middle School
- High: Cooper High School
Source: NKMLS. This data may not be complete. We recommend contacting the local school district to confirm school assignments for this home.

Get pre-qualified for a loan
At Zillow Home Loans, we can pre-qualify you in as little as 5 minutes with no impact to your credit score.An equal housing lender. NMLS #10287.



