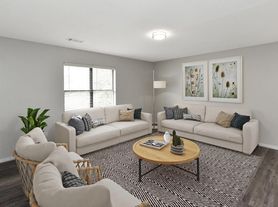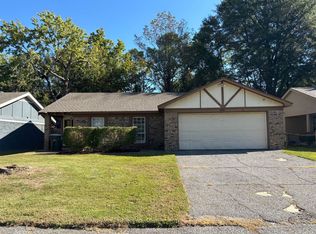4627 Buffer Drive
HALF OFF FIRST MONTHS RENT
Beautiful 3 bedroom, 2 bathroom home located in Raleigh.
Living Room*
Kitchen*
Vent a Hood*
Breakfast Nook*
Blinds*
Ceiling Fans*
Luxury Vinyl Planks*
Carpet*
Fenced Yard*
Storage Shed*
Back Deck*
Parking Pad*
Security/Storm Doors*
Central Heat/Air*
Cozy 3 bedroom, 2 bathroom house located in Raleigh offers the perfect blend of convenience and charm. Situated just 10 minutes from the interstate, you'll have easy access to all that Memphis has to offer. Spend your weekends exploring the Memphis Zoo and Overton Park, both only a 15-minute drive away, providing ample outdoor activities while remaining close to the city. On Saturdays and Sundays, visit the Memphis International Flea Market for unique finds, local artwork, and fresh food. Enjoy the nearby Raleigh Community Center and Harry C. Pierotti Park for fun and relaxation right in your neighborhood. This home is a fantastic combination of city living and outdoor adventures, offering everything you need just outside your door!
This property is professionally managed by Mid-South Home Rentals. We provide a 24-hour maintenance line with night, weekend, and holiday calls on major plumbing and HVAC calls. Qualifications - We are seeking a credit score of 525 or higher with an emphasis on recent rental history and good standing with MLGW. WE REQUIRE AT LEAST 3(THREE) TO 5(FIVE) BUSINESS DAYS FOR APPLICATION PROCESS.
This property allows self guided viewing without an appointment. Contact for details.
House for rent
$1,195/mo
4627 Buffer Dr, Memphis, TN 38128
3beds
1,476sqft
Price may not include required fees and charges.
Single family residence
Available now
No pets
None
None laundry
None parking
-- Heating
What's special
Fenced yardBreakfast nookParking padBack deckLuxury vinyl planksCeiling fans
- 43 days |
- -- |
- -- |
Travel times
Looking to buy when your lease ends?
Get a special Zillow offer on an account designed to grow your down payment. Save faster with up to a 6% match & an industry leading APY.
Offer exclusive to Foyer+; Terms apply. Details on landing page.
Facts & features
Interior
Bedrooms & bathrooms
- Bedrooms: 3
- Bathrooms: 2
- Full bathrooms: 2
Cooling
- Contact manager
Appliances
- Laundry: Contact manager
Interior area
- Total interior livable area: 1,476 sqft
Property
Parking
- Parking features: Contact manager
- Details: Contact manager
Features
- Exterior features: Heating system: none
Details
- Parcel number: 088008A00033
Construction
Type & style
- Home type: SingleFamily
- Property subtype: Single Family Residence
Community & HOA
Location
- Region: Memphis
Financial & listing details
- Lease term: Contact For Details
Price history
| Date | Event | Price |
|---|---|---|
| 10/3/2025 | Price change | $1,195-7.7%$1/sqft |
Source: Zillow Rentals | ||
| 9/26/2025 | Price change | $1,295-4.1%$1/sqft |
Source: Zillow Rentals | ||
| 9/11/2025 | Listed for rent | $1,350+50.8%$1/sqft |
Source: Zillow Rentals | ||
| 9/1/2025 | Listing removed | $149,900$102/sqft |
Source: | ||
| 8/8/2025 | Listed for sale | $149,900-3.2%$102/sqft |
Source: | ||

