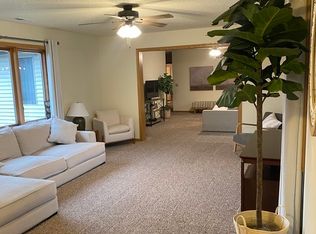Adorable ranch in the country. Where else can you get this square footage with 3 bedrooms, 2 full baths and two living areas for this price? Spacious yard with room to run. Perfect location with well water and city sewer making utility bills extremely low! New carpet in three rooms and freshly painted throughout. Both bathrooms have had beautiful makeovers. Cute kitchen with plenty of cupboards and a large eat-in area. The front living room has new crown molding. Family room has sliders to the spacious back yard. The garage has been cleaned spotless, painted, and the floor has a new coat of epoxy. Large front deck and new landscaping make the yard a pleasure to relax in. Schedule your showing today!
This property is off market, which means it's not currently listed for sale or rent on Zillow. This may be different from what's available on other websites or public sources.
