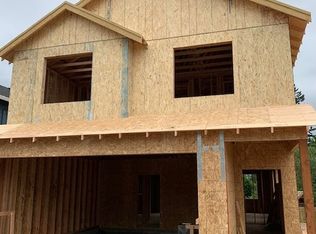Sold
$850,000
4626 SE Chase Rd, Gresham, OR 97080
4beds
2,299sqft
Residential, Single Family Residence
Built in 2021
0.71 Acres Lot
$852,400 Zestimate®
$370/sqft
$3,332 Estimated rent
Home value
$852,400
$801,000 - $912,000
$3,332/mo
Zestimate® history
Loading...
Owner options
Explore your selling options
What's special
Welcome to this beautiful, one level, custom built home with quality craftsmanship and high end finishes. This home thoughtfully sits on a large lot with .71 acres. You can explore the possibilities to create your own hobby farm or just enjoy having some space around you. Generous great room with gas fireplace and built-in shelving. Open concept gourmet kitchen, breakfast bar, stainless appliances, built in ovens and smaller dining area leading to the covered back patio. A Butler's Pantry with additional storage and counter space leads to the formal dining room. The 4th bedroom would also make a great office space. Primary suite has spacious bathroom with walk in shower and large walk in wardrobe. Large laundry room leads to a 3 car garage. Fenced back yard around perimeter of house and sprinkler system. Spacious shed in back yard with carport for extra toys. This home has it all! Call today to fall in love!
Zillow last checked: 8 hours ago
Listing updated: September 17, 2025 at 02:46am
Listed by:
Mishawn Nelson 503-730-7273,
Kohler Meyers O'Halloran Inc.
Bought with:
Taha Al-Madani, 960400281
Keller Williams Realty Portland Premiere
Source: RMLS (OR),MLS#: 575282535
Facts & features
Interior
Bedrooms & bathrooms
- Bedrooms: 4
- Bathrooms: 3
- Full bathrooms: 2
- Partial bathrooms: 1
- Main level bathrooms: 3
Primary bedroom
- Features: High Ceilings, Walkin Closet, Walkin Shower
- Level: Main
- Area: 225
- Dimensions: 15 x 15
Bedroom 2
- Level: Main
- Area: 143
- Dimensions: 13 x 11
Bedroom 3
- Level: Main
- Area: 130
- Dimensions: 13 x 10
Bedroom 4
- Level: Main
- Area: 143
- Dimensions: 13 x 11
Dining room
- Level: Main
Family room
- Features: Builtin Features, Fireplace, Hardwood Floors, Sliding Doors
- Level: Main
- Area: 360
- Dimensions: 20 x 18
Kitchen
- Features: Builtin Range, Hardwood Floors, Island, Butlers Pantry, Free Standing Refrigerator, Granite
- Level: Main
Heating
- Forced Air 95 Plus, Fireplace(s)
Cooling
- Central Air
Appliances
- Included: Built-In Range, Dishwasher, Disposal, Microwave, Range Hood, Stainless Steel Appliance(s), Free-Standing Refrigerator, Gas Water Heater
- Laundry: Laundry Room
Features
- High Ceilings, Built-in Features, Kitchen Island, Butlers Pantry, Granite, Walk-In Closet(s), Walkin Shower
- Flooring: Hardwood
- Doors: Sliding Doors
- Windows: Double Pane Windows, Vinyl Frames
- Basement: Crawl Space
- Number of fireplaces: 1
- Fireplace features: Gas
Interior area
- Total structure area: 2,299
- Total interior livable area: 2,299 sqft
Property
Parking
- Total spaces: 3
- Parking features: Driveway, RV Access/Parking, Attached
- Attached garage spaces: 3
- Has uncovered spaces: Yes
Accessibility
- Accessibility features: One Level, Accessibility
Features
- Levels: One
- Stories: 1
- Patio & porch: Covered Patio
- Fencing: Fenced
Lot
- Size: 0.71 Acres
- Dimensions: 135 x 215
- Features: Level, Sprinkler, SqFt 20000 to Acres1
Details
- Additional structures: RVParking, ToolShed
- Parcel number: R339898
- Zoning: LDR-5
Construction
Type & style
- Home type: SingleFamily
- Architectural style: Custom Style
- Property subtype: Residential, Single Family Residence
Materials
- Cement Siding, Cultured Stone
- Foundation: Concrete Perimeter
- Roof: Composition
Condition
- Resale
- New construction: No
- Year built: 2021
Utilities & green energy
- Gas: Gas
- Sewer: Public Sewer
- Water: Public
- Utilities for property: Cable Connected
Community & neighborhood
Location
- Region: Gresham
- Subdivision: Kelly Creek
Other
Other facts
- Listing terms: Cash,Conventional,FHA,VA Loan
- Road surface type: Paved
Price history
| Date | Event | Price |
|---|---|---|
| 9/15/2025 | Sold | $850,000-2.9%$370/sqft |
Source: | ||
| 8/18/2025 | Pending sale | $875,000$381/sqft |
Source: | ||
| 6/4/2025 | Price change | $875,000-1.6%$381/sqft |
Source: | ||
| 5/15/2025 | Price change | $889,000-1.1%$387/sqft |
Source: | ||
| 3/1/2025 | Listed for sale | $899,000+36.2%$391/sqft |
Source: | ||
Public tax history
| Year | Property taxes | Tax assessment |
|---|---|---|
| 2025 | $8,646 +4.5% | $424,870 +3% |
| 2024 | $8,276 +9.8% | $412,500 +3% |
| 2023 | $7,540 +2.9% | $400,490 +3% |
Find assessor info on the county website
Neighborhood: Kelly Creek
Nearby schools
GreatSchools rating
- 3/10Kelly Creek Elementary SchoolGrades: K-5Distance: 0.1 mi
- 1/10Gordon Russell Middle SchoolGrades: 6-8Distance: 1.1 mi
- 6/10Sam Barlow High SchoolGrades: 9-12Distance: 1.6 mi
Schools provided by the listing agent
- Elementary: Kelly Creek
- Middle: Gordon Russell
- High: Sam Barlow
Source: RMLS (OR). This data may not be complete. We recommend contacting the local school district to confirm school assignments for this home.
Get a cash offer in 3 minutes
Find out how much your home could sell for in as little as 3 minutes with a no-obligation cash offer.
Estimated market value$852,400
Get a cash offer in 3 minutes
Find out how much your home could sell for in as little as 3 minutes with a no-obligation cash offer.
Estimated market value
$852,400
