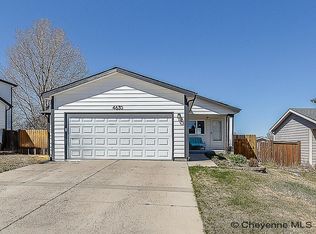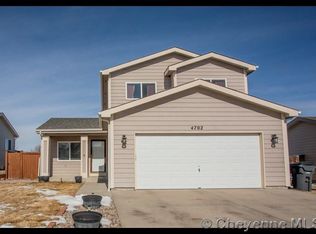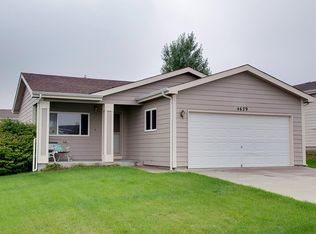Sold
Price Unknown
4626 Ranch House Way, Cheyenne, WY 82001
3beds
2,180sqft
City Residential, Residential
Built in 2001
6,969.6 Square Feet Lot
$440,100 Zestimate®
$--/sqft
$2,212 Estimated rent
Home value
$440,100
$418,000 - $462,000
$2,212/mo
Zestimate® history
Loading...
Owner options
Explore your selling options
What's special
This beautifully refreshed quad level home is ready for new owners. Starting with the exterior, this home has been freshly painted outside and new gutters. Inside you will find new paint, carpet, door hardware, lighting and blinds. The updated kitchen has new tile back splash, quartz countertops, sink and a brand-new suite of LG appliances. Please refer to the virtual tour to find the appliance information. All three bathrooms also have been updated with new vanities, sinks and faucets. For more updates, please refer to associated documents for a full list of recent improvements. Sellers would prefer closing on June 9th.
Zillow last checked: 8 hours ago
Listing updated: June 16, 2025 at 12:08pm
Listed by:
Patrick Graham 307-640-3039,
eXp Realty, LLC
Bought with:
Rebecca Hess
RE/MAX Capitol Properties
Source: Cheyenne BOR,MLS#: 96614
Facts & features
Interior
Bedrooms & bathrooms
- Bedrooms: 3
- Bathrooms: 3
- Full bathrooms: 2
- 1/2 bathrooms: 1
Primary bedroom
- Level: Upper
- Area: 180
- Dimensions: 15 x 12
Bedroom 2
- Level: Upper
- Area: 120
- Dimensions: 12 x 10
Bedroom 3
- Level: Upper
- Area: 121
- Dimensions: 11 x 11
Bathroom 1
- Features: Full
- Level: Upper
Bathroom 2
- Features: Full
- Level: Upper
Bathroom 3
- Features: 1/2
- Level: Lower
Dining room
- Level: Main
- Area: 60
- Dimensions: 10 x 6
Family room
- Level: Lower
- Area: 320
- Dimensions: 20 x 16
Kitchen
- Level: Main
- Area: 120
- Dimensions: 12 x 10
Living room
- Level: Main
- Area: 196
- Dimensions: 14 x 14
Basement
- Area: 708
Heating
- Forced Air, Natural Gas
Cooling
- Central Air
Appliances
- Included: Dishwasher, Disposal, Dryer, Microwave, Range, Refrigerator, Washer
- Laundry: Upper Level
Features
- Eat-in Kitchen, Vaulted Ceiling(s), Walk-In Closet(s), Solid Surface Countertops
- Flooring: Hardwood
- Windows: Thermal Windows
- Has basement: Yes
Interior area
- Total structure area: 2,180
- Total interior livable area: 2,180 sqft
- Finished area above ground: 1,472
Property
Parking
- Total spaces: 3
- Parking features: 3 Car Attached, Garage Door Opener
- Attached garage spaces: 3
Accessibility
- Accessibility features: None
Features
- Levels: Quad-Level
- Patio & porch: Deck, Covered Porch
- Fencing: Back Yard
Lot
- Size: 6,969 sqft
- Dimensions: 6776
- Features: Corner Lot, Front Yard Sod/Grass, Backyard Sod/Grass
Details
- Parcel number: 14663411401600
- Special conditions: Arms Length Sale
Construction
Type & style
- Home type: SingleFamily
- Property subtype: City Residential, Residential
Materials
- Wood/Hardboard
- Foundation: Basement
- Roof: Composition/Asphalt
Condition
- New construction: No
- Year built: 2001
Utilities & green energy
- Electric: Black Hills Energy
- Gas: Black Hills Energy
- Sewer: City Sewer
- Water: Public
- Utilities for property: Cable Connected
Community & neighborhood
Location
- Region: Cheyenne
- Subdivision: Cheyenne Ranch
Other
Other facts
- Listing agreement: n
- Listing terms: Cash,Conventional,FHA,VA Loan
Price history
| Date | Event | Price |
|---|---|---|
| 6/9/2025 | Sold | -- |
Source: | ||
| 4/5/2025 | Pending sale | $440,000$202/sqft |
Source: | ||
| 4/3/2025 | Listed for sale | $440,000+11.4%$202/sqft |
Source: | ||
| 7/18/2023 | Sold | -- |
Source: | ||
| 5/23/2023 | Pending sale | $395,000$181/sqft |
Source: | ||
Public tax history
| Year | Property taxes | Tax assessment |
|---|---|---|
| 2024 | $2,094 -0.4% | $29,618 -0.4% |
| 2023 | $2,102 +4.5% | $29,733 +6.7% |
| 2022 | $2,011 +8.8% | $27,864 +9% |
Find assessor info on the county website
Neighborhood: 82001
Nearby schools
GreatSchools rating
- 4/10Bain Elementary SchoolGrades: K-6Distance: 0.7 mi
- 2/10Johnson Junior High SchoolGrades: 7-8Distance: 4.1 mi
- 2/10South High SchoolGrades: 9-12Distance: 4.2 mi


