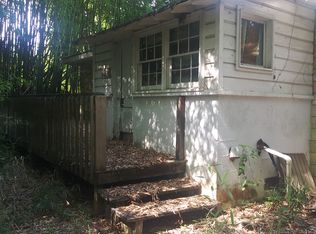Closed
$300,000
4626 Old Westside Rd, Austell, GA 30106
3beds
--sqft
Single Family Residence
Built in 1970
0.49 Acres Lot
$287,200 Zestimate®
$--/sqft
$1,598 Estimated rent
Home value
$287,200
$273,000 - $302,000
$1,598/mo
Zestimate® history
Loading...
Owner options
Explore your selling options
What's special
This charming, move-in ready ranch located just 1 mile from Downtown Historic Powder Springs has been completely renovated throughout. New kitchen features white shaker cabinets with custom subway tiled backsplash, designer quartz countertops and stainless steel appliances. The kitchen hosts an eat-in breakfast room with pantry, where French doors open onto a secluded back deck. Fresh paint and brand new wood-like floors continue throughout the entire home. This home boasts three bedrooms and two full baths which have been fully remodeled with clean, modern finishes and brand new vanities. The primary suite has an ensuite, private bathroom with custom tiled shower. Home has tons of curb appeal with a rocking chair front porch and the yard has been recently landscaped with native plants. Additionally, the carport has been partially enclosed and the remodeled laundry room has full heating and cooling capabilities. This would be a perfect home for first time buyers, people looking to downsize, or even investors looking for a turn-key, move-in-ready property.
Zillow last checked: 8 hours ago
Listing updated: January 12, 2024 at 11:19am
Listed by:
Crystal Watters 770-744-1865,
Atlas Real Estate Inc.,
Samantha E Phillips 404-808-9597,
Atlas Real Estate Inc.
Bought with:
Zuly Gomez, 353812
Virtual Properties Realty.com
Source: GAMLS,MLS#: 10147150
Facts & features
Interior
Bedrooms & bathrooms
- Bedrooms: 3
- Bathrooms: 2
- Full bathrooms: 2
- Main level bathrooms: 2
- Main level bedrooms: 3
Kitchen
- Features: Breakfast Area, Breakfast Room, Pantry, Solid Surface Counters
Heating
- Natural Gas, Central
Cooling
- Central Air
Appliances
- Included: Dishwasher, Microwave
- Laundry: Other
Features
- Other, Master On Main Level
- Flooring: Laminate
- Basement: Crawl Space
- Has fireplace: No
- Common walls with other units/homes: No Common Walls
Interior area
- Total structure area: 0
- Finished area above ground: 0
- Finished area below ground: 0
Property
Parking
- Parking features: Carport
- Has carport: Yes
Features
- Levels: One
- Stories: 1
- Patio & porch: Deck
- Exterior features: Other
- Waterfront features: No Dock Or Boathouse
- Body of water: None
Lot
- Size: 0.49 Acres
- Features: Level, Private
- Residential vegetation: Grassed
Details
- Additional structures: Shed(s)
- Parcel number: 19105400280
- Special conditions: Investor Owned
Construction
Type & style
- Home type: SingleFamily
- Architectural style: Ranch,Traditional
- Property subtype: Single Family Residence
Materials
- Other
- Foundation: Block, Slab
- Roof: Composition
Condition
- Resale
- New construction: No
- Year built: 1970
Utilities & green energy
- Electric: 220 Volts
- Sewer: Septic Tank
- Water: Public
- Utilities for property: Cable Available, Electricity Available, High Speed Internet, Phone Available, Water Available
Community & neighborhood
Community
- Community features: None
Location
- Region: Austell
- Subdivision: Braswell C B
HOA & financial
HOA
- Has HOA: No
- Services included: None
Other
Other facts
- Listing agreement: Exclusive Right To Sell
- Listing terms: 1031 Exchange,Cash,Conventional,FHA
Price history
| Date | Event | Price |
|---|---|---|
| 5/22/2023 | Sold | $300,000 |
Source: | ||
| 5/10/2023 | Pending sale | $300,000 |
Source: | ||
| 4/7/2023 | Listed for sale | $300,000+122.2% |
Source: | ||
| 10/18/2022 | Sold | $135,000 |
Source: Public Record Report a problem | ||
Public tax history
| Year | Property taxes | Tax assessment |
|---|---|---|
| 2024 | $2,511 | $83,268 |
| 2023 | $2,511 +69.6% | $83,268 +70.8% |
| 2022 | $1,480 +18% | $48,764 +18% |
Find assessor info on the county website
Neighborhood: 30106
Nearby schools
GreatSchools rating
- 6/10Hendricks Elementary SchoolGrades: PK-5Distance: 1.2 mi
- 8/10Cooper Middle SchoolGrades: 6-8Distance: 1.7 mi
- 4/10South Cobb High SchoolGrades: 9-12Distance: 3.1 mi
Schools provided by the listing agent
- Elementary: Powder Springs
- Middle: Cooper
- High: South Cobb
Source: GAMLS. This data may not be complete. We recommend contacting the local school district to confirm school assignments for this home.
Get a cash offer in 3 minutes
Find out how much your home could sell for in as little as 3 minutes with a no-obligation cash offer.
Estimated market value$287,200
Get a cash offer in 3 minutes
Find out how much your home could sell for in as little as 3 minutes with a no-obligation cash offer.
Estimated market value
$287,200
