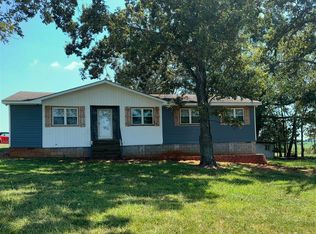Sold for $735,000
$735,000
4626 Homer Rd, Russellville, KY 42276
5beds
4,910sqft
Residential Farm
Built in 2006
45 Acres Lot
$815,600 Zestimate®
$150/sqft
$3,695 Estimated rent
Home value
$815,600
$750,000 - $889,000
$3,695/mo
Zestimate® history
Loading...
Owner options
Explore your selling options
What's special
Perfectly designed Archways will welcome you into this beautiful custom brick home on 45 acres! Featuring approximately 5000 square feet of comfortable living, 5 bedrooms, 3 1/2 bathrooms, home office, an amazing Kitchen with custom cabinetry and tile to include a cozy breakfast area overlooking a magical 4 acre pond with an abundance of wildlife! Large Family room offers a floor to ceiling stone fireplace, adjoined by an open dining room. The master suite is on main level offering a private bath with Jacuzzi tub, separate walk-in shower and huge closet. The basement is AMAZING with a workout room, Family room that could easily have a Kitchen space, two bedrooms in this space, one having a private bath. A very large storage room with a mechanical room. Also, the basement walks out into a private patio for additional entertaining. As if this isn't enough, this property also has a 40x60 shop (electric to it, not completely wired) and a cute 12x12 gardening shed. What a gorgeous farm that will steal your heart with priceless views when you wake up to a new day or settle in for a good night's rest!!!
Zillow last checked: 8 hours ago
Listing updated: June 22, 2024 at 10:52pm
Listed by:
Crystal Cavanah 270-725-5673,
Keller Williams First Choice R
Bought with:
Jessica Gossom, 277542
Keller Williams First Choice R
Source: RASK,MLS#: RA20231768
Facts & features
Interior
Bedrooms & bathrooms
- Bedrooms: 5
- Bathrooms: 4
- Full bathrooms: 3
- Partial bathrooms: 1
- Main level bathrooms: 3
- Main level bedrooms: 3
Primary bedroom
- Level: Main
- Area: 214.84
- Dimensions: 13.1 x 16.4
Bedroom 2
- Level: Main
- Area: 143.51
- Dimensions: 11.3 x 12.7
Bedroom 3
- Level: Main
- Area: 143
- Dimensions: 11 x 13
Bedroom 4
- Level: Basement
- Area: 129
- Dimensions: 10 x 12.9
Bedroom 5
- Level: Basement
- Area: 175.14
- Dimensions: 12.6 x 13.9
Primary bathroom
- Level: Main
- Area: 139.92
- Dimensions: 10.6 x 13.2
Bathroom
- Features: Double Vanity
Dining room
- Level: Main
- Area: 165.6
- Dimensions: 12 x 13.8
Family room
- Level: Main
- Area: 316
- Dimensions: 15.8 x 20
Kitchen
- Features: Pantry, Solid Surface Counter Top
- Level: Main
- Area: 161.7
- Dimensions: 11 x 14.7
Basement
- Area: 2392
Heating
- Central, Propane
Cooling
- Central Air, Central Electric
Appliances
- Included: Built In Wall Oven, Dishwasher, Microwave, Electric Range, Electric Water Heater
- Laundry: Laundry Room
Features
- Ceiling Fan(s), Split Bedroom Floor Plan, Central Vacuum, Walls (Dry Wall), Breakfast Room, Formal Dining Room
- Flooring: Carpet, Concrete-Stained, Hardwood, Tile
- Windows: Thermo Pane Windows, Partial Window Treatments
- Basement: Finished-Partial
- Has fireplace: Yes
- Fireplace features: Propane
Interior area
- Total structure area: 4,910
- Total interior livable area: 4,910 sqft
Property
Parking
- Total spaces: 2
- Parking features: Attached, Detached
- Attached garage spaces: 2
- Has uncovered spaces: Yes
Accessibility
- Accessibility features: None
Features
- Patio & porch: Deck
- Exterior features: Garden, Trees
- Fencing: None
- Waterfront features: Pond(s), Pond
- Body of water: None
Lot
- Size: 45 Acres
- Features: Farm
Details
- Parcel number: 079000001400
Construction
Type & style
- Home type: SingleFamily
- Architectural style: Traditional
- Property subtype: Residential Farm
Materials
- Brick
- Foundation: Concrete Perimeter
- Roof: Shingle
Condition
- New Construction
- New construction: No
- Year built: 2006
Utilities & green energy
- Sewer: Septic Tank
- Water: County
- Utilities for property: Electricity Available, Garbage-Public, Propane Tank-Rented
Community & neighborhood
Location
- Region: Russellville
- Subdivision: N/A
HOA & financial
HOA
- Amenities included: None
Other
Other facts
- Price range: $749.9K - $735K
Price history
| Date | Event | Price |
|---|---|---|
| 6/23/2023 | Sold | $735,000-2%$150/sqft |
Source: | ||
| 5/12/2023 | Pending sale | $749,900$153/sqft |
Source: | ||
| 4/27/2023 | Listed for sale | $749,900+501.5%$153/sqft |
Source: | ||
| 1/14/2009 | Sold | $124,680$25/sqft |
Source: Public Record Report a problem | ||
Public tax history
| Year | Property taxes | Tax assessment |
|---|---|---|
| 2023 | $2,312 | $431,760 +45.4% |
| 2022 | $2,312 -0.3% | $296,897 |
| 2021 | $2,320 +0.6% | $296,897 -53.6% |
Find assessor info on the county website
Neighborhood: 42276
Nearby schools
GreatSchools rating
- 4/10Chandlers Elementary SchoolGrades: PK-8Distance: 2.3 mi
- 9/10Logan County High SchoolGrades: 9-12Distance: 7.2 mi
Schools provided by the listing agent
- Elementary: Chandlers
- Middle: Chandlers
- High: Logan County
Source: RASK. This data may not be complete. We recommend contacting the local school district to confirm school assignments for this home.
Get pre-qualified for a loan
At Zillow Home Loans, we can pre-qualify you in as little as 5 minutes with no impact to your credit score.An equal housing lender. NMLS #10287.
