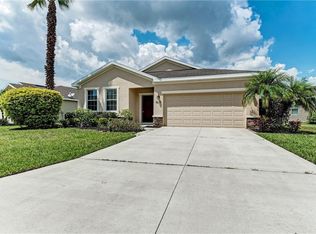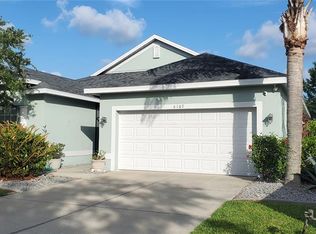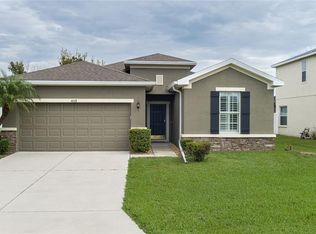Sold for $360,000 on 05/10/24
$360,000
4626 Halls Mill Xing, Ellenton, FL 34222
3beds
1,796sqft
Single Family Residence
Built in 2010
7,880 Square Feet Lot
$337,200 Zestimate®
$200/sqft
$2,493 Estimated rent
Home value
$337,200
$314,000 - $364,000
$2,493/mo
Zestimate® history
Loading...
Owner options
Explore your selling options
What's special
Welcome to this charming corner property nestled in the highly coveted Covered Bridge Estates, offering an abundance of amenities for a truly enriched lifestyle. Boasting a spacious layout, this 3-bedroom, 2-bathroom home with a 2-car garage is complemented by a generously sized fenced yard, providing both privacy and ample outdoor space. Upon entry, the allure of the wide plank floors sets the tone for the home's inviting ambiance. The seamless flow from the welcoming living area to the dining space and kitchen creates an ideal setting for gatherings or relaxation. The kitchen, a chef's delight, showcases bar-height seating, modern stainless steel appliances, solid surface countertops, and ample cabinet space. The expansive primary bedroom retreat features a walk-in closet and an en-suite bathroom, offering a serene haven for unwinding. The additional bedrooms provide versatility, ideal for a home office, guest quarters, or creative space. Step outside to the spacious screened lanai, perfect for basking in the Florida sunshine or hosting outdoor soirees. The fenced yard offers opportunities for outdoor activities and gardening enthusiasts alike. Numerous updates enhance the home's appeal, including recent replacements such as kitchen appliances, hot water heater, and garage door opener. The upgraded air conditioner ensures year-round comfort, installed in 2016. The community, with no CDD fees and a low HOA fee of just $85 per month, provides access to an array of amenities including a pool, tennis and basketball courts, playground, clubhouse, and fitness center—designed to cater to an active Florida lifestyle. Conveniently located in Ellenton, residents enjoy proximity to shopping, dining, and entertainment options. With easy access to Tampa, St. Petersburg, Sarasota, and the Gulf Coast beaches, this home is perfect for commuters and adventure-seekers alike. Don't miss the opportunity to reside in one of the most sought-after communities in the area—schedule your viewing today!
Zillow last checked: 8 hours ago
Listing updated: May 10, 2024 at 02:33pm
Listing Provided by:
Nancy Graham 941-524-4525,
LESLIE WELLS REALTY, INC. 941-776-5571,
Wendy Puffenburger 941-737-0899,
LESLIE WELLS REALTY, INC.
Bought with:
Nancy Graham, 3576875
LESLIE WELLS REALTY, INC.
Wendy Puffenburger, 3567943
LESLIE WELLS REALTY, INC.
Source: Stellar MLS,MLS#: A4604288 Originating MLS: Sarasota - Manatee
Originating MLS: Sarasota - Manatee

Facts & features
Interior
Bedrooms & bathrooms
- Bedrooms: 3
- Bathrooms: 2
- Full bathrooms: 2
Primary bedroom
- Features: Walk-In Closet(s)
- Level: First
- Dimensions: 15x14
Primary bathroom
- Features: En Suite Bathroom
- Level: First
- Dimensions: 8x6
Dining room
- Level: First
- Dimensions: 9x12
Kitchen
- Level: First
- Dimensions: 13x9
Living room
- Level: First
- Dimensions: 12x15
Heating
- Heat Pump
Cooling
- Central Air
Appliances
- Included: Dishwasher, Microwave, Range
- Laundry: Inside
Features
- Ceiling Fan(s), Living Room/Dining Room Combo, Open Floorplan, Solid Surface Counters
- Flooring: Carpet, Ceramic Tile, Laminate
- Doors: Sliding Doors
- Windows: Blinds
- Has fireplace: No
- Common walls with other units/homes: Corner Unit
Interior area
- Total structure area: 2,486
- Total interior livable area: 1,796 sqft
Property
Parking
- Total spaces: 2
- Parking features: Garage - Attached
- Attached garage spaces: 2
Features
- Levels: One
- Stories: 1
- Patio & porch: Rear Porch, Screened
- Exterior features: Irrigation System
- Fencing: Vinyl
Lot
- Size: 7,880 sqft
- Features: Corner Lot, Level, Sidewalk
Details
- Parcel number: 746549379
- Zoning: PDR
- Special conditions: None
Construction
Type & style
- Home type: SingleFamily
- Property subtype: Single Family Residence
Materials
- Block, Stucco
- Foundation: Slab
- Roof: Shingle
Condition
- New construction: No
- Year built: 2010
Utilities & green energy
- Sewer: Public Sewer
- Water: Public
- Utilities for property: Cable Available
Community & neighborhood
Community
- Community features: Buyer Approval Required, Clubhouse, Deed Restrictions, Fitness Center, Park, Playground, Pool, Sidewalks
Location
- Region: Ellenton
- Subdivision: COVERED BRIDGE ESTATES PH 4A, 4B, 5A&5B
HOA & financial
HOA
- Has HOA: Yes
- HOA fee: $85 monthly
- Amenities included: Basketball Court, Fitness Center, Playground, Tennis Court(s)
- Services included: Community Pool, Recreational Facilities
- Association name: PAT NALDRETT BILODEAU
- Association phone: 941-479-4903
Other fees
- Pet fee: $0 monthly
Other financial information
- Total actual rent: 0
Other
Other facts
- Listing terms: Cash,Conventional,FHA,VA Loan
- Ownership: Fee Simple
- Road surface type: Asphalt
Price history
| Date | Event | Price |
|---|---|---|
| 5/10/2024 | Sold | $360,000-3.8%$200/sqft |
Source: | ||
| 4/3/2024 | Pending sale | $374,400$208/sqft |
Source: | ||
| 3/30/2024 | Listed for sale | $374,400+97.1%$208/sqft |
Source: | ||
| 5/29/2014 | Sold | $190,000-4.5%$106/sqft |
Source: Stellar MLS #M5845040 | ||
| 3/28/2014 | Listed for sale | $199,000+23.2%$111/sqft |
Source: LESLIE WELLS REALTY, INC. #M5845040 | ||
Public tax history
| Year | Property taxes | Tax assessment |
|---|---|---|
| 2024 | $4,232 -0.6% | $274,447 +10% |
| 2023 | $4,257 +10.8% | $249,497 +10% |
| 2022 | $3,840 +21.4% | $226,815 +10% |
Find assessor info on the county website
Neighborhood: 34222
Nearby schools
GreatSchools rating
- 6/10Virgil Mills Elementary SchoolGrades: PK-5Distance: 1.6 mi
- 4/10Buffalo Creek Middle SchoolGrades: 6-8Distance: 1.7 mi
- 2/10Palmetto High SchoolGrades: 9-12Distance: 5 mi
Schools provided by the listing agent
- Elementary: Virgil Mills Elementary
- Middle: Buffalo Creek Middle
- High: Palmetto High
Source: Stellar MLS. This data may not be complete. We recommend contacting the local school district to confirm school assignments for this home.
Get a cash offer in 3 minutes
Find out how much your home could sell for in as little as 3 minutes with a no-obligation cash offer.
Estimated market value
$337,200
Get a cash offer in 3 minutes
Find out how much your home could sell for in as little as 3 minutes with a no-obligation cash offer.
Estimated market value
$337,200


