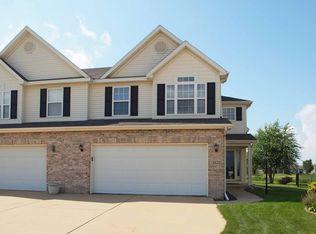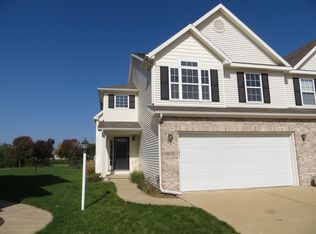Great Cul-De Sac Location. Wide-open space in backyard, is near walking paths, parks and common pond. Popular floor plan with Cathedral ceiling in living room. Gas log fireplace in living room with sliding glass door to sun room. Tile floor in kitchen. All kitchen appliances included with washer and dryer. Basement is finished with additional living space and storage. House is located near the University of Illinois, YMCA, and Carle at the Fields. Easy Interstate access and on city bus line. PICTURES ARE OF SIMILAR UNIT.
This property is off market, which means it's not currently listed for sale or rent on Zillow. This may be different from what's available on other websites or public sources.


