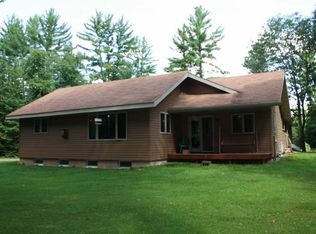Sold for $449,000 on 03/24/25
$449,000
4626 Church Rd, Conover, WI 54519
3beds
3,188sqft
Single Family Residence
Built in 2003
5.58 Acres Lot
$465,100 Zestimate®
$141/sqft
$2,848 Estimated rent
Home value
$465,100
Estimated sales range
Not available
$2,848/mo
Zestimate® history
Loading...
Owner options
Explore your selling options
What's special
Retreat North in this beautiful, custom built log home with matching garage on over 5 acres adjacent to thousands of acres of Vilas County Forest. There's room for all the family and friends with 4 bedrooms, 3.5 bathrooms and 2 kitchens! No worries if the power goes out during a heavy snow because the home has a whole-house Generac generator to keep you warm and cozy. This home is also hooked up to natural gas, so no keeping up with a propane tank, either! An outdoor wood-burning boiler also helps you take advantage of auxiliary wood heat to keep energy bills down. What's not to love in this picturesque setting surrounded by all the woods and waters the Northwoods has to offer? Schedule your private showing today and get it before it's gone!
Zillow last checked: 8 hours ago
Listing updated: July 09, 2025 at 04:24pm
Listed by:
BENJAMIN PARSONS 715-550-5683,
RE/MAX PROPERTY PROS - TOMAHAWK
Bought with:
MATT WALLMOW, 90570 - 94
LAKELAND REALTY
Source: GNMLS,MLS#: 210404
Facts & features
Interior
Bedrooms & bathrooms
- Bedrooms: 3
- Bathrooms: 4
- Full bathrooms: 3
- 1/2 bathrooms: 1
Primary bedroom
- Level: First
- Dimensions: 10'10x14
Bedroom
- Level: Second
- Dimensions: 11'1x10'10
Bedroom
- Level: Second
- Dimensions: 9'3x10'11
Bathroom
- Level: Basement
Bathroom
- Level: First
Bathroom
- Level: Second
Bathroom
- Level: First
Bonus room
- Level: Basement
- Dimensions: 14'1x10'3
Dining room
- Level: First
- Dimensions: 10'6x11'11
Dining room
- Level: Basement
- Dimensions: 16'5x8
Family room
- Level: Basement
- Dimensions: 13'7x14'1
Kitchen
- Level: Basement
- Dimensions: 8x10'9
Kitchen
- Level: First
- Dimensions: 10'3x12'9
Living room
- Level: First
- Dimensions: 16x14'9
Loft
- Level: Second
- Dimensions: 9'1x6'8
Heating
- Electric, Forced Air, Natural Gas, Outdoor Furnace, Wood
Appliances
- Included: Dryer, Dishwasher, Electric Water Heater, Gas Oven, Gas Range, Microwave, Refrigerator, Washer
- Laundry: Main Level
Features
- Ceiling Fan(s), Cathedral Ceiling(s), High Ceilings, Bath in Primary Bedroom, Main Level Primary, Vaulted Ceiling(s)
- Flooring: Carpet, Tile, Wood
- Basement: Exterior Entry,Full,Interior Entry,Partially Finished
- Number of fireplaces: 1
- Fireplace features: Gas
Interior area
- Total structure area: 3,188
- Total interior livable area: 3,188 sqft
- Finished area above ground: 2,092
- Finished area below ground: 1,096
Property
Parking
- Total spaces: 2
- Parking features: Detached, Garage, Two Car Garage, Driveway
- Garage spaces: 2
- Has uncovered spaces: Yes
Features
- Levels: One and One Half
- Stories: 1
- Patio & porch: Deck, Open
- Exterior features: Landscaping, Gravel Driveway
- Frontage length: 0,0
Lot
- Size: 5.58 Acres
- Features: Adjacent To Public Land, Buildable, Rural Lot, Wooded, Retaining Wall
Details
- Parcel number: 81082
Construction
Type & style
- Home type: SingleFamily
- Architectural style: One and One Half Story
- Property subtype: Single Family Residence
Materials
- Log
- Foundation: Block
- Roof: Composition,Shingle
Condition
- Year built: 2003
Utilities & green energy
- Electric: Circuit Breakers
- Sewer: County Septic Maintenance Program - Yes, Conventional Sewer
- Water: Drilled Well
- Utilities for property: Other
Community & neighborhood
Location
- Region: Conover
Other
Other facts
- Ownership: Fee Simple
- Road surface type: Paved
Price history
| Date | Event | Price |
|---|---|---|
| 3/24/2025 | Sold | $449,000$141/sqft |
Source: | ||
| 3/5/2025 | Contingent | $449,000$141/sqft |
Source: | ||
| 3/1/2025 | Listed for sale | $449,000$141/sqft |
Source: | ||
| 2/20/2025 | Pending sale | $449,000$141/sqft |
Source: | ||
| 2/6/2025 | Contingent | $449,000$141/sqft |
Source: | ||
Public tax history
| Year | Property taxes | Tax assessment |
|---|---|---|
| 2024 | $2,550 -0.1% | $313,200 |
| 2023 | $2,551 -4.9% | $313,200 |
| 2022 | $2,683 +2.6% | $313,200 +20.6% |
Find assessor info on the county website
Neighborhood: 54519
Nearby schools
GreatSchools rating
- 8/10Northland Pines Elementary-Land O LakesGrades: PK-4Distance: 9.3 mi
- 5/10Northland Pines Middle SchoolGrades: 7-8Distance: 6.2 mi
- 8/10Northland Pines High SchoolGrades: 9-12Distance: 6.2 mi

Get pre-qualified for a loan
At Zillow Home Loans, we can pre-qualify you in as little as 5 minutes with no impact to your credit score.An equal housing lender. NMLS #10287.
