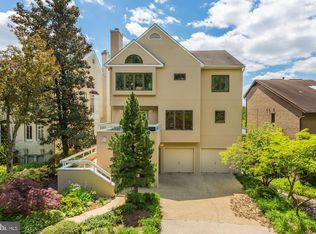Spectacular and Sunny contemporary with WATER VIEWS and ELEVATOR, Renovated from top to bottom on a quiet cul de sac, feels like a Retreat all year round, yet 5 minutes to Georgetown! This special property has almost 6000 sq ft on 5 levels, 4 of which are fully above ground with gleaming day light, high ceilings, oversized windows, open views, hardwood floors, multiple decks and patios !! The MAIN LEVEL features a Delightful foyer with lovely slate floors, skylights and attractive staircase , powder room, a Dramatic 2 story Living room with fireplace, built in bookcase and walls of glass open to a wrap around terrace/ deck with gorgeous views, ideal for indoor & outdoor entertaining, Banquet size Dining room with built in cabinets, breakfast room open to a lovely kitchen with white cabinets, granite counters and stainless steel appliances; the main level has also a private slate patio accessed from the foyer. THE UPPER LEVEL features a sumptuous primary suite w sitting room and fireplace open to a private terrace/ deck with amazing water views, two luxurious , designers marble bathrooms and multiple closets. THE FIRST LOWER LEVEL features a bedroom/ Den with full marble bathroom , laundry room, cedar closet and two car garage. THE SECOND LOWER LEVEL features two bedrooms and two full marble bathrooms. THE THIRD LOWER LEVEL features a Recreation room with small windows perfect for a gym or playroom. Very quiet neighborhood , close to the German and French Embassies with easy access to Georgetown, downtown, airports, Maryland and Virginia!
This property is off market, which means it's not currently listed for sale or rent on Zillow. This may be different from what's available on other websites or public sources.
