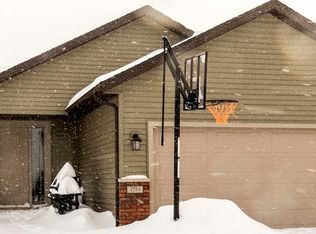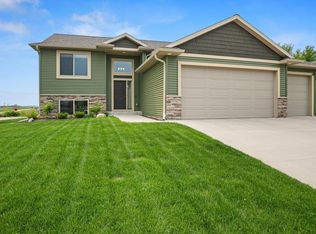Short term/Long term. Welcome home to your 2405sqf 4 bedroom, 3 bathroom walkout ranch. You'll enjoy well kept and super clean house located at the end of a very quiet street. Home includes numerous features; paneled oak doors, tray ceiling with recessed lighting, walkin closets, family room with gas fireplace, wet bar, dual zone heat, multi internet connections, no maintenance deck, in ground sprinkler system. Home is conveniently located near Costco, Walmart, Target, super HyVee, many shops and restaurants. Quick access to parks, bike trails and just 10 minute drive to Mayo Clinic. Home will include fridge, stove, dishwasher, washer/dryer, lawnmower. Resident responsible for all utilities, lawn and snow. No pets no smoking. Short term rental is available 3-6 months. Security deposit $2500, no pets and no smoking. Resident is responsible for all utilities, lawn and snow removal.
This property is off market, which means it's not currently listed for sale or rent on Zillow. This may be different from what's available on other websites or public sources.

