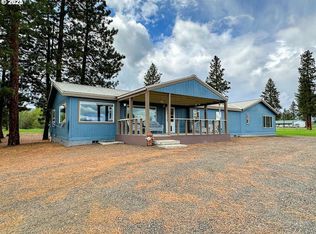Sold
$385,000
46252 Slaughterhouse Rd, Halfway, OR 97834
3beds
1,800sqft
Residential, Single Family Residence, Manufactured Home
Built in 1996
5 Acres Lot
$378,400 Zestimate®
$214/sqft
$1,470 Estimated rent
Home value
$378,400
$344,000 - $409,000
$1,470/mo
Zestimate® history
Loading...
Owner options
Explore your selling options
What's special
This Liberty manufactured home is situated on 5 level acres with views of the valley floor, surrounding hills and mountains. The 1800sf of floor space has 3 bedrooms, 2 baths. Some updates include interior paint, updated bathrooms with new fixtures, kitchen island with eating bar, trim, carpet and flooring throughout. A walk in pantry provides great storage and the living room has been updated with a new stone hearth and Blaze King woodstove that keeps the entire home cozy. Outside there is full perimeter fencing, mostly new, with back acreage fenced off for pasture. An attached wood/garden cover for additional storage and a 24x24 garage with 10x36 shed roof attached. For outside relaxing and entertaining the home features full length covered decking on both sides. A 10 x 16 utility shed has been converted to a guest space and don't forget to bring your chickens who'll love the insulated chicken coop. This property offers space for 4H animals, a couple horses or cows or just enjoy the space.
Zillow last checked: 8 hours ago
Listing updated: May 31, 2025 at 01:27pm
Listed by:
Debra Saylor 541-540-3063,
Richland and Halfway Real Estate
Bought with:
Debra Saylor, 201204109
Richland and Halfway Real Estate
Source: RMLS (OR),MLS#: 461836662
Facts & features
Interior
Bedrooms & bathrooms
- Bedrooms: 3
- Bathrooms: 2
- Full bathrooms: 2
- Main level bathrooms: 2
Primary bedroom
- Features: Ceiling Fan, Double Sinks, Ensuite, Laminate Flooring, Shower, Soaking Tub, Walkin Closet
- Level: Main
- Area: 308
- Dimensions: 14 x 22
Bedroom 2
- Features: Closet, Wallto Wall Carpet
- Level: Main
- Area: 120
- Dimensions: 10 x 12
Bedroom 3
- Features: Walkin Closet, Wallto Wall Carpet
- Level: Main
- Area: 110
- Dimensions: 10 x 11
Dining room
- Level: Main
- Area: 204
- Dimensions: 12 x 17
Kitchen
- Features: Dishwasher, Eat Bar, Island, Pantry, Free Standing Range, Free Standing Refrigerator
- Level: Main
- Area: 156
- Width: 13
Living room
- Features: Laminate Flooring, Vaulted Ceiling, Wood Stove
- Level: Main
- Area: 378
- Dimensions: 14 x 27
Heating
- Forced Air, Wood Stove
Cooling
- None
Appliances
- Included: Dishwasher, Free-Standing Range, Free-Standing Refrigerator, Range Hood, Electric Water Heater
- Laundry: Laundry Room
Features
- High Speed Internet, Soaking Tub, Vaulted Ceiling(s), Closet, Walk-In Closet(s), Eat Bar, Kitchen Island, Pantry, Ceiling Fan(s), Double Vanity, Shower
- Flooring: Laminate, Vinyl, Wall to Wall Carpet
- Windows: Double Pane Windows, Vinyl Frames
- Basement: Crawl Space
- Number of fireplaces: 1
- Fireplace features: Stove, Wood Burning, Wood Burning Stove
Interior area
- Total structure area: 1,800
- Total interior livable area: 1,800 sqft
Property
Parking
- Total spaces: 1
- Parking features: Driveway, Off Street, RV Access/Parking, Detached
- Garage spaces: 1
- Has uncovered spaces: Yes
Accessibility
- Accessibility features: Accessible Hallway, Main Floor Bedroom Bath, One Level, Utility Room On Main, Walkin Shower, Accessibility
Features
- Stories: 1
- Patio & porch: Covered Deck, Deck
- Exterior features: Yard
- Fencing: Fenced
- Has view: Yes
- View description: Mountain(s), Territorial
Lot
- Size: 5 Acres
- Dimensions: 220 x 990
- Features: Level, Pasture, Acres 5 to 7
Details
- Additional structures: Outbuilding, RVParking, ToolShed
- Parcel number: 16410
- Zoning: tract
Construction
Type & style
- Home type: MobileManufactured
- Property subtype: Residential, Single Family Residence, Manufactured Home
Materials
- T111 Siding
- Foundation: Concrete Perimeter
- Roof: Metal
Condition
- Updated/Remodeled
- New construction: No
- Year built: 1996
Utilities & green energy
- Sewer: Sand Filtered
- Water: Private, Well
Community & neighborhood
Security
- Security features: None
Location
- Region: Halfway
Other
Other facts
- Listing terms: Cash,Contract,Conventional,Farm Credit Service,FHA,Lease Option
- Road surface type: Paved
Price history
| Date | Event | Price |
|---|---|---|
| 5/27/2025 | Sold | $385,000-1.3%$214/sqft |
Source: | ||
| 4/27/2025 | Pending sale | $390,000$217/sqft |
Source: | ||
| 3/27/2025 | Listed for sale | $390,000+56%$217/sqft |
Source: | ||
| 5/24/2023 | Sold | $250,000-2%$139/sqft |
Source: | ||
| 4/18/2023 | Pending sale | $255,000$142/sqft |
Source: | ||
Public tax history
| Year | Property taxes | Tax assessment |
|---|---|---|
| 2025 | $2,053 +3% | $167,874 +3% |
| 2024 | $1,993 +2.6% | $162,985 +3% |
| 2023 | $1,943 +3% | $158,238 +3% |
Find assessor info on the county website
Neighborhood: 97834
Nearby schools
GreatSchools rating
- 5/10Pine Eagle Charter SchoolGrades: K-12Distance: 0.6 mi
Schools provided by the listing agent
- Elementary: Pine Eagle
- Middle: Pine Eagle
- High: Pine Eagle
Source: RMLS (OR). This data may not be complete. We recommend contacting the local school district to confirm school assignments for this home.
