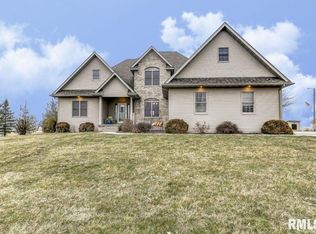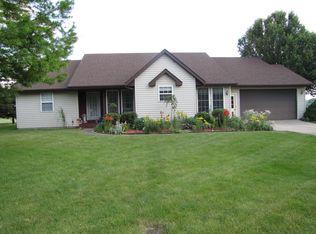Sold for $415,000
$415,000
4625 W Divernon Rd, Auburn, IL 62615
3beds
2,496sqft
Single Family Residence, Residential
Built in 1999
1.07 Acres Lot
$437,300 Zestimate®
$166/sqft
$2,306 Estimated rent
Home value
$437,300
$394,000 - $485,000
$2,306/mo
Zestimate® history
Loading...
Owner options
Explore your selling options
What's special
Beautiful views is how I would describe this home that's just minutes from Auburn and Edgewood Golf Course. Centrally located within 5 minutes from I55 access and 15 minutes from Springfield this home checks all of the location boxes! The window wall in the family room has views that span acres of farmland and with prairie grass and lovely trees this is an every season vibe that's sure to make you wish you worked from home. This home has 3/4 bedrooms/2.5 baths in a split floor plan, with formal dining, a great room and an eat-n kitchen, it has everything you need! There are hardwood floors throughout (rooms with LVT have hardwoods under), new carpet, new HVAC, roof, siding, paint, waterproofing system in crawl. The lot is large and has an outbuilding that is perfect for storing ATVs, mowers, boats or any other of the necessities of life. The family room a wall of custom built-in shelving which has been beautifully restored and the kitchen has custom cabinets and solid surface counters. The way this home makes you feel is indescribable, it's so cozy and welcoming. There are so many updates and upgrades I've had to attach them as a separate file for your Realtor to download. This home has been pre-inspected and is being sold as reported.
Zillow last checked: 8 hours ago
Listing updated: January 01, 2025 at 12:01pm
Listed by:
Jim Fulgenzi Mobl:217-341-5393,
RE/MAX Professionals
Bought with:
Mindy Pusch, 475149136
The Real Estate Group, Inc.
Source: RMLS Alliance,MLS#: CA1032694 Originating MLS: Capital Area Association of Realtors
Originating MLS: Capital Area Association of Realtors

Facts & features
Interior
Bedrooms & bathrooms
- Bedrooms: 3
- Bathrooms: 3
- Full bathrooms: 2
- 1/2 bathrooms: 1
Bedroom 1
- Level: Main
- Dimensions: 14ft 2in x 14ft 11in
Bedroom 2
- Level: Main
- Dimensions: 13ft 7in x 12ft 1in
Bedroom 3
- Level: Main
- Dimensions: 10ft 0in x 10ft 1in
Other
- Level: Main
- Dimensions: 10ft 11in x 11ft 6in
Dining room
- Level: Main
- Dimensions: 11ft 7in x 14ft 3in
Kitchen
- Level: Main
- Dimensions: 13ft 4in x 21ft 9in
Laundry
- Level: Main
- Dimensions: 6ft 2in x 11ft 11in
Living room
- Level: Main
- Dimensions: 19ft 11in x 23ft 9in
Main level
- Area: 2496
Heating
- Forced Air, Geothermal
Appliances
- Included: Dishwasher, Disposal, Range Hood, Microwave, Range, Refrigerator, Washer, Dryer, Gas Water Heater, Electric Water Heater
Features
- Vaulted Ceiling(s), Solid Surface Counter, Ceiling Fan(s), High Speed Internet
- Basement: Crawl Space
- Number of fireplaces: 1
- Fireplace features: Gas Starter, Living Room
Interior area
- Total structure area: 2,496
- Total interior livable area: 2,496 sqft
Property
Parking
- Total spaces: 2
- Parking features: Attached
- Attached garage spaces: 2
Features
- Patio & porch: Patio
- Spa features: Bath
Lot
- Size: 1.07 Acres
- Dimensions: 200 x 234
- Features: Level
Details
- Additional structures: Outbuilding
- Parcel number: 34140300008
Construction
Type & style
- Home type: SingleFamily
- Architectural style: Ranch
- Property subtype: Single Family Residence, Residential
Materials
- Frame, Brick, Vinyl Siding
- Foundation: Block
- Roof: Shingle
Condition
- New construction: No
- Year built: 1999
Utilities & green energy
- Sewer: Public Sewer
- Water: Public
- Utilities for property: Cable Available
Green energy
- Energy efficient items: HVAC
Community & neighborhood
Location
- Region: Auburn
- Subdivision: None
Other
Other facts
- Road surface type: Paved
Price history
| Date | Event | Price |
|---|---|---|
| 12/9/2024 | Sold | $415,000$166/sqft |
Source: | ||
| 10/29/2024 | Pending sale | $415,000$166/sqft |
Source: | ||
| 10/28/2024 | Listed for sale | $415,000+31.7%$166/sqft |
Source: | ||
| 3/16/2022 | Sold | $315,000$126/sqft |
Source: | ||
| 1/26/2022 | Pending sale | $315,000$126/sqft |
Source: | ||
Public tax history
| Year | Property taxes | Tax assessment |
|---|---|---|
| 2024 | $6,363 +3% | $110,042 +9.3% |
| 2023 | $6,178 +20.6% | $100,633 +5.6% |
| 2022 | $5,122 +28.8% | $95,279 +26.3% |
Find assessor info on the county website
Neighborhood: 62615
Nearby schools
GreatSchools rating
- NAAuburn Elementary SchoolGrades: PK-2Distance: 2 mi
- 8/10Auburn Jr High At DivernonGrades: 6-8Distance: 4.3 mi
- 2/10Auburn High SchoolGrades: 9-12Distance: 2.2 mi
Get pre-qualified for a loan
At Zillow Home Loans, we can pre-qualify you in as little as 5 minutes with no impact to your credit score.An equal housing lender. NMLS #10287.

