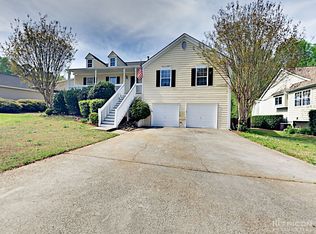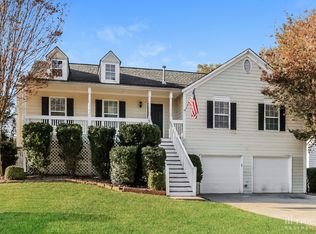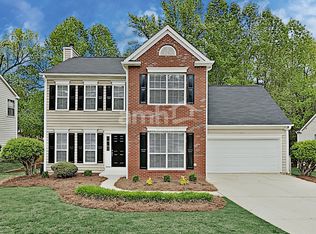Closed
$355,000
4625 Unicorn Point, Powder Springs, GA 30127
3beds
1,934sqft
Single Family Residence
Built in 1996
8,799.12 Square Feet Lot
$-- Zestimate®
$184/sqft
$2,087 Estimated rent
Home value
Not available
Estimated sales range
Not available
$2,087/mo
Zestimate® history
Loading...
Owner options
Explore your selling options
What's special
Rate incentive with preferred lender on this listing! Nicely updated split level home with tons of room to spread out! Step inside to gorgeous and easy to maintain laminate wood floors throughout the spacious and open concept living room. Cozy up to the fireplace with shiplap detail and enjoy soaring vaulted ceilings that stretch into the kitchen. Sprawling open concept kitchen features granite counters, island with seating, stainless steel appliances including a commercial grade gas oven/range, deep copper sink, tile backsplash, wood beam detail, and tons of cabinet and counter space. Light filled breakfast room has lots of room. Laundry room is located on the main level for added convenience. All bedrooms have laminate wood floors - NO carpet except stairs! Retreat to the oversized primary suite with an en-suite bath with dual sinks, soaking tub, and separate walk-in shower. Two spacious secondary bedrooms with generous closet space and a full bath ensure room for everyone! Don't miss the terrace level with two large rooms and a full bath - the perfect spaces for a media room, guest room, craft room, man cave, playroom, you name it! Oversized 2 car garage with storage as well as ample storage under the terrace level stairs. Dreamy outdoor spaces include an upstairs patio with pergola, downstairs deck with lots of room for seating and entertaining - all in a fenced backyard with plenty of mature trees for added privacy. 1 year home warranty provided by seller.
Zillow last checked: 8 hours ago
Listing updated: October 11, 2024 at 01:33pm
Listed by:
Redfin Corporation
Bought with:
Natalie Grant, 332964
BHGRE Metro Brokers
Source: GAMLS,MLS#: 10368213
Facts & features
Interior
Bedrooms & bathrooms
- Bedrooms: 3
- Bathrooms: 3
- Full bathrooms: 3
- Main level bathrooms: 2
- Main level bedrooms: 3
Kitchen
- Features: Breakfast Bar, Breakfast Room, Kitchen Island
Heating
- Central, Forced Air, Natural Gas
Cooling
- Ceiling Fan(s), Central Air
Appliances
- Included: Dishwasher, Disposal, Microwave, Refrigerator
- Laundry: Other
Features
- Master On Main Level, Rear Stairs, Vaulted Ceiling(s)
- Flooring: Carpet, Laminate
- Basement: Finished,Partial
- Number of fireplaces: 1
- Fireplace features: Family Room, Gas Starter
- Common walls with other units/homes: No Common Walls
Interior area
- Total structure area: 1,934
- Total interior livable area: 1,934 sqft
- Finished area above ground: 1,934
- Finished area below ground: 0
Property
Parking
- Parking features: Garage, Garage Door Opener
- Has garage: Yes
Features
- Levels: Multi/Split
- Patio & porch: Deck
- Exterior features: Balcony
- Fencing: Back Yard,Fenced,Wood
- Body of water: None
Lot
- Size: 8,799 sqft
- Features: Cul-De-Sac, Private, Sloped
Details
- Parcel number: 19072800980
Construction
Type & style
- Home type: SingleFamily
- Architectural style: Traditional
- Property subtype: Single Family Residence
Materials
- Vinyl Siding
- Roof: Composition
Condition
- Resale
- New construction: No
- Year built: 1996
Utilities & green energy
- Electric: 220 Volts
- Sewer: Public Sewer
- Water: Public
- Utilities for property: Electricity Available, Natural Gas Available, Sewer Available, Water Available
Community & neighborhood
Security
- Security features: Smoke Detector(s)
Community
- Community features: Playground, Sidewalks
Location
- Region: Powder Springs
- Subdivision: Legend Hollow
HOA & financial
HOA
- Has HOA: Yes
- HOA fee: $225 annually
- Services included: Maintenance Grounds
Other
Other facts
- Listing agreement: Exclusive Right To Sell
Price history
| Date | Event | Price |
|---|---|---|
| 10/11/2024 | Sold | $355,000+1.4%$184/sqft |
Source: | ||
| 9/19/2024 | Pending sale | $350,000$181/sqft |
Source: | ||
| 8/29/2024 | Listed for sale | $350,000+16.7%$181/sqft |
Source: | ||
| 2/28/2022 | Sold | $300,000-3.6%$155/sqft |
Source: Public Record Report a problem | ||
| 2/4/2022 | Pending sale | $311,300$161/sqft |
Source: Zillow Offers Report a problem | ||
Public tax history
| Year | Property taxes | Tax assessment |
|---|---|---|
| 2024 | $3,215 +25.5% | $125,116 +4.3% |
| 2023 | $2,561 -7.6% | $120,000 +31.4% |
| 2022 | $2,771 +48.3% | $91,296 +19.5% |
Find assessor info on the county website
Neighborhood: 30127
Nearby schools
GreatSchools rating
- 8/10Varner Elementary SchoolGrades: PK-5Distance: 1.2 mi
- 5/10Tapp Middle SchoolGrades: 6-8Distance: 1.1 mi
- 5/10Mceachern High SchoolGrades: 9-12Distance: 1.5 mi
Schools provided by the listing agent
- Elementary: Varner
- Middle: Tapp
- High: Mceachern
Source: GAMLS. This data may not be complete. We recommend contacting the local school district to confirm school assignments for this home.
Get pre-qualified for a loan
At Zillow Home Loans, we can pre-qualify you in as little as 5 minutes with no impact to your credit score.An equal housing lender. NMLS #10287.


