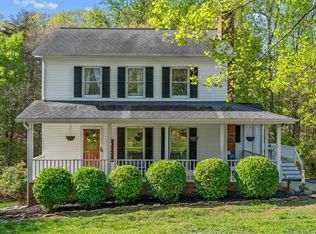Sold for $304,750 on 06/23/25
$304,750
4625 Shelton Ridge Rd, Walkertown, NC 27051
3beds
1,270sqft
Stick/Site Built, Residential, Single Family Residence
Built in 1990
1.58 Acres Lot
$306,300 Zestimate®
$--/sqft
$1,628 Estimated rent
Home value
$306,300
$282,000 - $334,000
$1,628/mo
Zestimate® history
Loading...
Owner options
Explore your selling options
What's special
Come visit this charming brick rancher tucked away with an inviting Bridge through the Laurels to the Upper Meadow on the backside of the Acreage. In this Private Oasis you will be greeted by Nature-filled days and Star-filled nights. Enjoy Birds, Wildlife and Creekside sounds from the Back Deck, Porch, or additional Deck across the Walking Bridge. Inside, you will find a Move-In Ready home with a Main-level Primary Suite. Recent flooring in kitchen living spaces and primary bedroom. Close to amenities and 15 minutes to downtown Winston Salem. Metal Roof, septic, basement Woodstove, and Sunny 1.5+/- Acreage is ready for a Garden that would be easy to take Off-Grid. The Unfinished Basement holds plenty of potential with nice ceiling height and a Locking Storage Room. Recent septic and home inspection (11/24). Our sellers life change could be the opportunity you're looking for! (Tax value from 2025 assessment value, rate and amount from 2024 and subject to change.)
Zillow last checked: 8 hours ago
Listing updated: June 23, 2025 at 09:33am
Listed by:
Samuel Collins 336-265-7253,
Pro Realty Group,
Mary Collins 336-265-7253,
Pro Realty Group
Bought with:
Chadwick Stamper, 228715
NextHome Dogwood
Source: Triad MLS,MLS#: 1181860 Originating MLS: Winston-Salem
Originating MLS: Winston-Salem
Facts & features
Interior
Bedrooms & bathrooms
- Bedrooms: 3
- Bathrooms: 2
- Full bathrooms: 2
- Main level bathrooms: 2
Primary bedroom
- Level: Main
- Dimensions: 13.5 x 12.5
Bedroom 2
- Level: Main
- Dimensions: 13.33 x 11.33
Bedroom 3
- Level: Main
- Dimensions: 10.75 x 10
Dining room
- Level: Main
- Dimensions: 12 x 10.5
Kitchen
- Level: Main
- Dimensions: 15.75 x 10.5
Living room
- Level: Main
- Dimensions: 14.75 x 11.75
Heating
- Heat Pump, Electric
Cooling
- Heat Pump
Appliances
- Included: Microwave, Dishwasher, Free-Standing Range, Electric Water Heater
- Laundry: Dryer Connection, Washer Hookup
Features
- Ceiling Fan(s), Dead Bolt(s)
- Flooring: Carpet, Vinyl
- Doors: Insulated Doors
- Windows: Insulated Windows
- Basement: Unfinished, Basement
- Number of fireplaces: 1
- Fireplace features: Basement
Interior area
- Total structure area: 2,540
- Total interior livable area: 1,270 sqft
- Finished area above ground: 1,270
Property
Parking
- Total spaces: 2
- Parking features: Garage, Driveway, Garage Door Opener, Basement
- Attached garage spaces: 2
- Has uncovered spaces: Yes
Features
- Levels: One
- Stories: 1
- Patio & porch: Porch
- Pool features: None
- Fencing: Fenced
- Waterfront features: Creek
Lot
- Size: 1.58 Acres
- Features: Dead End, Partially Cleared, Partially Wooded, Rolling Slope, Subdivided, Not in Flood Zone, Subdivision
- Residential vegetation: Partially Wooded
Details
- Parcel number: 6858282110
- Zoning: RS-30
- Special conditions: Owner Sale
- Other equipment: Satellite Dish
Construction
Type & style
- Home type: SingleFamily
- Architectural style: Ranch
- Property subtype: Stick/Site Built, Residential, Single Family Residence
Materials
- Brick
Condition
- Year built: 1990
Utilities & green energy
- Sewer: Septic Tank
- Water: Public
Community & neighborhood
Location
- Region: Walkertown
- Subdivision: Shelton Ridge
Other
Other facts
- Listing agreement: Exclusive Right To Sell
- Listing terms: Cash,Conventional,FHA,VA Loan
Price history
| Date | Event | Price |
|---|---|---|
| 6/23/2025 | Sold | $304,750-3.2% |
Source: | ||
| 5/30/2025 | Pending sale | $314,900 |
Source: | ||
| 5/24/2025 | Listed for sale | $314,900+3.2% |
Source: | ||
| 11/27/2024 | Sold | $305,000-1.6% |
Source: | ||
| 10/26/2024 | Pending sale | $310,000 |
Source: | ||
Public tax history
| Year | Property taxes | Tax assessment |
|---|---|---|
| 2025 | $1,584 +39.1% | $254,400 +74.6% |
| 2024 | $1,139 | $145,700 |
| 2023 | $1,139 | $145,700 |
Find assessor info on the county website
Neighborhood: 27051
Nearby schools
GreatSchools rating
- 7/10Walkertown ElementaryGrades: PK-5Distance: 1.8 mi
- 2/10Walkertown MiddleGrades: 6-8Distance: 1.8 mi
- 2/10Walkertown High SchoolGrades: 9-12Distance: 1.8 mi
Schools provided by the listing agent
- Elementary: Walkertown
- Middle: Walkertown
- High: Walkertown
Source: Triad MLS. This data may not be complete. We recommend contacting the local school district to confirm school assignments for this home.
Get a cash offer in 3 minutes
Find out how much your home could sell for in as little as 3 minutes with a no-obligation cash offer.
Estimated market value
$306,300
Get a cash offer in 3 minutes
Find out how much your home could sell for in as little as 3 minutes with a no-obligation cash offer.
Estimated market value
$306,300
