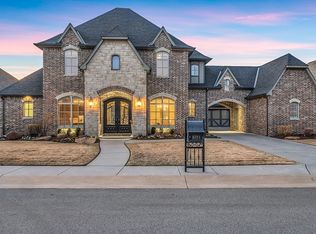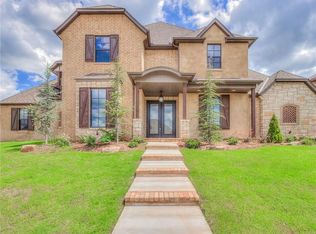Sold for $700,000
$700,000
4625 Roundup Rd, Edmond, OK 73034
4beds
3,633sqft
Single Family Residence
Built in 2014
10,018.8 Square Feet Lot
$709,800 Zestimate®
$193/sqft
$3,867 Estimated rent
Home value
$709,800
Estimated sales range
Not available
$3,867/mo
Zestimate® history
Loading...
Owner options
Explore your selling options
What's special
Edmond's Iron Horse Ranch! Gorgeous Executive Home on the Water with Custom Touches thru-out. Double Iron Doors greet you at the entry. Once inside your eyes are drawn to the floor to ceiling windows that capture the lake view out back. The Family Room features wood floors, lake views and a Gas Fireplace framed by two side by side Built-In Bookshelves. The Stunning Kitchen with its Custom Cabinets, Island, Granite Countertops, Pantry, Breakfast Bar, Double Ovens, 6 Burner Gas Cooktop and Custom Lighting will please any critique. The Kitchen Dining area is spacious accommodating the whole crew. The Owners Suite overlooking the Lake leaves plenty of room for all the accessories. The Owners Bath has it all. Large Walk-In Closet wraps around to Laundry. Two additional Bedrooms on level one with connecting Jack-n-Jill Bath. The Bedrooms are large with generous closets. Utility Room with Sink and Storage. Large Mud Bench and Huge Family Closet at Garage Entry. On level two you will find a Spacious Bonus Room. A full Bedroom and a Full Bath. Walk out attic. Lots of storage thru-out the home. As you step outside you have multiple options. Enjoy the Covered Patio with built in gas grill/fridge and ceiling fan. Step down to the lower and enjoy the fire pit and views of the lake and walking trails. This home has it all. The gated, amenity packed Iron Horse Ranch is home to the most impressive homes in Edmond & you can join this stylish lifestyle at 4625 Roundup Road. Iron Horse Ranch features a clubhouse with workout room, beach entry pool, & walking trail. Schedule your private tour today. Welcome Home!
Zillow last checked: 8 hours ago
Listing updated: July 02, 2024 at 01:24am
Listed by:
Alan Van Horn 405-823-6766,
Keller Williams Central OK ED
Bought with:
Melissa L Little, 150485
Havenly Real Estate Group
Source: MLSOK/OKCMAR,MLS#: 1098797
Facts & features
Interior
Bedrooms & bathrooms
- Bedrooms: 4
- Bathrooms: 4
- Full bathrooms: 3
- 1/2 bathrooms: 1
Primary bedroom
- Description: Ceiling Fan,Sitting Area
Bedroom
- Description: Ceiling Fan
Bedroom
- Description: Ceiling Fan
Bathroom
- Description: Double Vanities,Shower,Tub,Walk In Closet
Bathroom
- Description: Double Vanities,Tub & Shower
Bathroom
- Description: Full Bath
Bathroom
- Description: Half Bath
Dining room
- Description: Formal
Kitchen
- Description: Breakfast Bar,Eating Space,Island,Pantry
Living room
- Description: Built Ins,Ceiling Fan,Fireplace
Other
- Description: Bonus Room,Ceiling Fan
Heating
- Central
Cooling
- Has cooling: Yes
Appliances
- Included: Dishwasher, Disposal, Microwave, Built-In Electric Oven, Built-In Gas Range
- Laundry: Laundry Room
Features
- Ceiling Fan(s)
- Flooring: Carpet, Tile, Wood
- Windows: Window Treatments, Double Pane Windows
- Number of fireplaces: 2
- Fireplace features: Gas Log
Interior area
- Total structure area: 3,633
- Total interior livable area: 3,633 sqft
Property
Parking
- Total spaces: 3
- Parking features: Concrete
- Garage spaces: 3
Features
- Levels: Two
- Stories: 2
- Patio & porch: Patio
- Exterior features: Fire Pit, Rain Gutters
- Fencing: Wrought Iron
- Waterfront features: Waterfront
Lot
- Size: 10,018 sqft
- Features: Interior Lot
Details
- Parcel number: 4625NONERoundup73034
- Special conditions: None
Construction
Type & style
- Home type: SingleFamily
- Architectural style: Contemporary,Traditional
- Property subtype: Single Family Residence
Materials
- Brick & Frame
- Foundation: Slab
- Roof: Composition
Condition
- Year built: 2014
Details
- Builder name: J Bentley
Utilities & green energy
- Utilities for property: High Speed Internet, Public
Community & neighborhood
Location
- Region: Edmond
HOA & financial
HOA
- Has HOA: Yes
- HOA fee: $1,650 annually
- Services included: Gated Entry, Greenbelt, Pool, Recreation Facility
Other
Other facts
- Listing terms: Cash,Conventional,Sell FHA or VA
Price history
| Date | Event | Price |
|---|---|---|
| 5/31/2024 | Sold | $700,000-6.5%$193/sqft |
Source: | ||
| 5/5/2024 | Pending sale | $749,000$206/sqft |
Source: | ||
| 4/18/2024 | Listed for sale | $749,000+27.2%$206/sqft |
Source: | ||
| 1/6/2024 | Listing removed | -- |
Source: Zillow Rentals Report a problem | ||
| 11/23/2023 | Listed for rent | $3,999+25%$1/sqft |
Source: Zillow Rentals Report a problem | ||
Public tax history
| Year | Property taxes | Tax assessment |
|---|---|---|
| 2024 | $7,577 +5.8% | $72,137 +5% |
| 2023 | $7,161 +4.6% | $68,701 +5% |
| 2022 | $6,847 +5.5% | $65,430 +5% |
Find assessor info on the county website
Neighborhood: Iron Horse Ranch
Nearby schools
GreatSchools rating
- 8/10Centennial Elementary SchoolGrades: PK-5Distance: 0.3 mi
- 8/10Central Middle SchoolGrades: 6-8Distance: 4.3 mi
- 9/10Memorial High SchoolGrades: 9-12Distance: 4.8 mi
Schools provided by the listing agent
- Elementary: Centennial ES
- Middle: Central MS
- High: Memorial HS
Source: MLSOK/OKCMAR. This data may not be complete. We recommend contacting the local school district to confirm school assignments for this home.
Get a cash offer in 3 minutes
Find out how much your home could sell for in as little as 3 minutes with a no-obligation cash offer.
Estimated market value
$709,800

