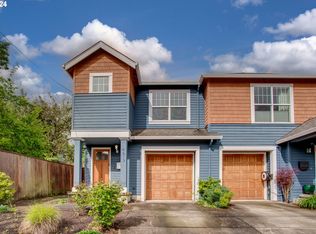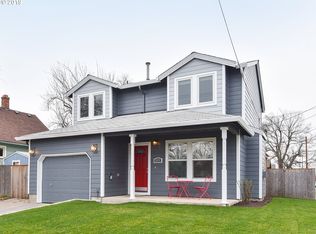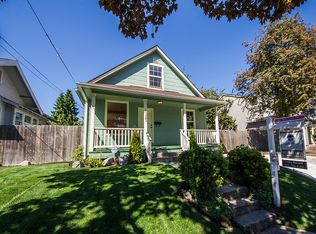Sold
$562,500
4625 NE 14th Ave, Portland, OR 97211
2beds
1,739sqft
Residential
Built in 2007
2,613.6 Square Feet Lot
$564,100 Zestimate®
$323/sqft
$2,963 Estimated rent
Home value
$564,100
$536,000 - $592,000
$2,963/mo
Zestimate® history
Loading...
Owner options
Explore your selling options
What's special
Location, location, location! This super sweet & well maintained townhome will wow you w/ an incredibly flexible floorpan, attached garage, primary en suite w/ vaulted ceilings, fabulous open floor plan & stunning west facing 2nd level balcony. A reversed floorpan provides 1 bdrm/ba & living area on the ground floor w/ inviting living/dining/kitchen open concept & primary en suite upstairs. This home is light filled & cozy for easy living. Location is an A+ on a sweet street in Alberta Arts! [Home Energy Score = 8. HES Report at https://rpt.greenbuildingregistry.com/hes/OR10206542]
Zillow last checked: 8 hours ago
Listing updated: February 22, 2023 at 05:25am
Listed by:
Hope Beraka 503-679-9243,
Think Real Estate,
Perla Martinez Evans 503-388-4837,
Think Real Estate
Bought with:
James Scolastico, 201225715
Living Room Realty
Source: RMLS (OR),MLS#: 22207381
Facts & features
Interior
Bedrooms & bathrooms
- Bedrooms: 2
- Bathrooms: 2
- Full bathrooms: 2
- Main level bathrooms: 1
Primary bedroom
- Features: Double Closet, Suite
- Level: Upper
- Area: 195
- Dimensions: 13 x 15
Bedroom 2
- Features: Walkin Closet
- Level: Main
- Area: 104
- Dimensions: 8 x 13
Dining room
- Features: Formal, Hardwood Floors
- Level: Upper
- Area: 160
- Dimensions: 10 x 16
Family room
- Level: Main
- Area: 143
- Dimensions: 11 x 13
Kitchen
- Features: Eat Bar, Galley
- Level: Upper
Living room
- Features: Deck, Fireplace
- Level: Upper
- Area: 255
- Dimensions: 15 x 17
Heating
- Forced Air, Fireplace(s)
Cooling
- None
Appliances
- Included: Built In Oven, Dishwasher, Disposal, Free-Standing Refrigerator, Microwave, Gas Water Heater
Features
- Soaking Tub, Built-in Features, Sink, Walk-In Closet(s), Formal, Eat Bar, Galley, Double Closet, Suite
- Flooring: Hardwood, Wall to Wall Carpet
- Basement: Crawl Space
- Number of fireplaces: 1
- Fireplace features: Gas
- Common walls with other units/homes: 1 Common Wall
Interior area
- Total structure area: 1,739
- Total interior livable area: 1,739 sqft
Property
Parking
- Total spaces: 1
- Parking features: Driveway, Garage Door Opener, Attached, Extra Deep Garage
- Attached garage spaces: 1
- Has uncovered spaces: Yes
Features
- Stories: 2
- Patio & porch: Deck
- Has view: Yes
- View description: Territorial
Lot
- Size: 2,613 sqft
- Features: Level, SqFt 0K to 2999
Details
- Parcel number: R575364
Construction
Type & style
- Home type: SingleFamily
- Architectural style: Contemporary
- Property subtype: Residential
- Attached to another structure: Yes
Materials
- Cement Siding, Shake Siding
- Foundation: Slab
- Roof: Composition
Condition
- Resale
- New construction: No
- Year built: 2007
Utilities & green energy
- Gas: Gas
- Sewer: Public Sewer
- Water: Public
Community & neighborhood
Location
- Region: Portland
- Subdivision: King
Other
Other facts
- Listing terms: Cash,Conventional,FHA,VA Loan
- Road surface type: Paved
Price history
| Date | Event | Price |
|---|---|---|
| 2/21/2023 | Sold | $562,500-2.2%$323/sqft |
Source: | ||
| 1/13/2023 | Pending sale | $575,000+64.3%$331/sqft |
Source: | ||
| 3/14/2007 | Sold | $349,900$201/sqft |
Source: Public Record | ||
Public tax history
| Year | Property taxes | Tax assessment |
|---|---|---|
| 2025 | $10,097 +2.2% | $380,360 +3% |
| 2024 | $9,879 +4% | $369,290 +3% |
| 2023 | $9,501 +2.2% | $358,540 +3% |
Find assessor info on the county website
Neighborhood: King
Nearby schools
GreatSchools rating
- 8/10Martin Luther King Jr. SchoolGrades: PK-5Distance: 0.4 mi
- 8/10Harriet Tubman Middle SchoolGrades: 6-8Distance: 1.5 mi
- 5/10Jefferson High SchoolGrades: 9-12Distance: 1 mi
Schools provided by the listing agent
- Elementary: Martinl King Jr
- Middle: Harriet Tubman
- High: Jefferson
Source: RMLS (OR). This data may not be complete. We recommend contacting the local school district to confirm school assignments for this home.
Get a cash offer in 3 minutes
Find out how much your home could sell for in as little as 3 minutes with a no-obligation cash offer.
Estimated market value
$564,100
Get a cash offer in 3 minutes
Find out how much your home could sell for in as little as 3 minutes with a no-obligation cash offer.
Estimated market value
$564,100


