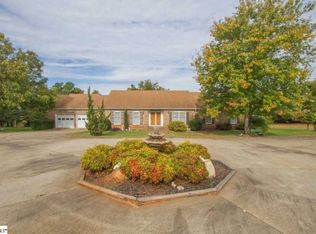Sold for $505,000 on 11/20/23
$505,000
4625 Midway Rd, Williamston, SC 29697
3beds
2,146sqft
Single Family Residence
Built in 1994
2.27 Acres Lot
$532,900 Zestimate®
$235/sqft
$1,705 Estimated rent
Home value
$532,900
$506,000 - $560,000
$1,705/mo
Zestimate® history
Loading...
Owner options
Explore your selling options
What's special
Welcome home to this LOCATION! This beautiful custom-built home is fabulous from the beginning to the end. What a wonderful greeting it has as you make your way into the open entryway directly into a dining room and living area. Vaulted ceilings, large arched windows, columns, and a beautiful rock fireplace make a gorgeous statement along with the beginning of hardwood floors that you will see throughout. The property does boast many extras that are not often seen in this size, all-one-level home. The master bedroom and bath are both spacious with a jetted tub, walk-in shower, and a generous size walk-in closet. The 2nd & 3rd bedrooms are nicely sized and have double closets and of course that beautiful wood flooring. The kitchen has an abundance of solid oak cabinets, granite tops that have been well-maintained, and a dining area. If you enjoy having friends and family, it gets even better. This awesome space leading to the backyard is a fabulous 27x13 sunroom, with a cedar ceiling and ceramic tile flooring. This space will be a favorite by many, if that isn't, this will be. Out of the sunroom is an awesome 25 x 10 pergola, large enough for a bed swing, outdoor dining area, and a grill. All this is overlooking a beautiful inground pool and large backyard. You will find this rare beauty sitting in a highly desired area on over 2 acres, surrounded by mature trees and the with no HOA! Call today for your showing... this will go quickly!
Zillow last checked: 8 hours ago
Listing updated: October 09, 2024 at 06:44am
Listed by:
Kim Austin 864-221-7940,
Realty One Group Freedom (Anderson)
Bought with:
AGENT NONMEMBER
NONMEMBER OFFICE
Source: WUMLS,MLS#: 20264324 Originating MLS: Western Upstate Association of Realtors
Originating MLS: Western Upstate Association of Realtors
Facts & features
Interior
Bedrooms & bathrooms
- Bedrooms: 3
- Bathrooms: 2
- Full bathrooms: 2
- Main level bathrooms: 2
- Main level bedrooms: 3
Primary bedroom
- Level: Main
- Dimensions: 17x14
Bedroom 2
- Level: Main
- Dimensions: 12x11
Bedroom 3
- Level: Main
- Dimensions: 14x11
Primary bathroom
- Level: Main
- Dimensions: 14x9
Den
- Level: Main
- Dimensions: 30 x 15
Kitchen
- Features: Eat-in Kitchen
- Level: Main
- Dimensions: 26x11
Laundry
- Level: Main
- Dimensions: 8x5
Sunroom
- Level: Main
- Dimensions: 27x13
Heating
- Central, Electric, Gas
Cooling
- Central Air, Electric
Appliances
- Included: Dishwasher, Gas Oven, Gas Range, Gas Water Heater, Microwave, Refrigerator
- Laundry: Gas Dryer Hookup
Features
- Tray Ceiling(s), Ceiling Fan(s), Cathedral Ceiling(s), Dual Sinks, Fireplace, Granite Counters, Jetted Tub, Bath in Primary Bedroom, Main Level Primary, Separate Shower, Vaulted Ceiling(s), Walk-In Closet(s), Window Treatments
- Flooring: Ceramic Tile, Wood
- Windows: Blinds, Insulated Windows, Vinyl
- Basement: None,Crawl Space
- Has fireplace: Yes
- Fireplace features: Gas, Gas Log, Option
Interior area
- Total interior livable area: 2,146 sqft
- Finished area above ground: 0
- Finished area below ground: 0
Property
Parking
- Total spaces: 2
- Parking features: Attached, Garage, Driveway
- Attached garage spaces: 2
Features
- Levels: One
- Stories: 1
- Patio & porch: Front Porch
- Exterior features: Fence, Pool, Porch
- Pool features: In Ground
- Fencing: Yard Fenced
Lot
- Size: 2.27 Acres
- Features: Not In Subdivision, Outside City Limits, Sloped, Trees
Details
- Parcel number: 1710002007
Construction
Type & style
- Home type: SingleFamily
- Architectural style: Traditional
- Property subtype: Single Family Residence
Materials
- Brick
- Foundation: Crawlspace
- Roof: Architectural,Shingle
Condition
- Year built: 1994
Details
- Builder name: John Cox
Utilities & green energy
- Sewer: Septic Tank
- Water: Public
- Utilities for property: Natural Gas Available, Septic Available, Water Available
Community & neighborhood
Location
- Region: Williamston
HOA & financial
HOA
- Has HOA: No
Other
Other facts
- Listing agreement: Exclusive Right To Sell
Price history
| Date | Event | Price |
|---|---|---|
| 11/20/2023 | Sold | $505,000-4.5%$235/sqft |
Source: | ||
| 10/12/2023 | Contingent | $529,000$247/sqft |
Source: | ||
| 8/28/2023 | Price change | $529,000-1.9%$247/sqft |
Source: | ||
| 8/6/2023 | Price change | $539,000-0.9%$251/sqft |
Source: | ||
| 7/31/2023 | Price change | $544,000-0.9%$253/sqft |
Source: | ||
Public tax history
| Year | Property taxes | Tax assessment |
|---|---|---|
| 2024 | -- | $30,260 +154.9% |
| 2023 | $3,742 +2.9% | $11,870 |
| 2022 | $3,635 +9.8% | $11,870 +17.8% |
Find assessor info on the county website
Neighborhood: 29697
Nearby schools
GreatSchools rating
- 5/10Cedar Grove Elementary SchoolGrades: PK-5Distance: 4.9 mi
- 6/10Palmetto Middle SchoolGrades: 6-8Distance: 6.3 mi
- 7/10Palmetto High SchoolGrades: 9-12Distance: 6.4 mi
Schools provided by the listing agent
- Elementary: Cedar Grove Elm
- Middle: Palmetto Middle
- High: Palmetto High
Source: WUMLS. This data may not be complete. We recommend contacting the local school district to confirm school assignments for this home.

Get pre-qualified for a loan
At Zillow Home Loans, we can pre-qualify you in as little as 5 minutes with no impact to your credit score.An equal housing lender. NMLS #10287.
Sell for more on Zillow
Get a free Zillow Showcase℠ listing and you could sell for .
$532,900
2% more+ $10,658
With Zillow Showcase(estimated)
$543,558