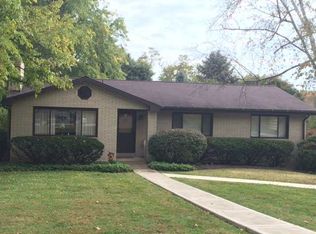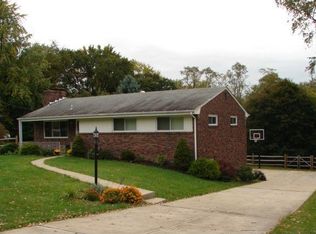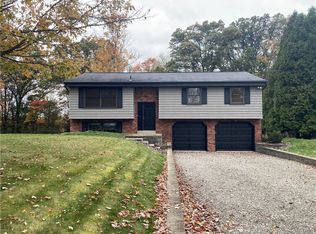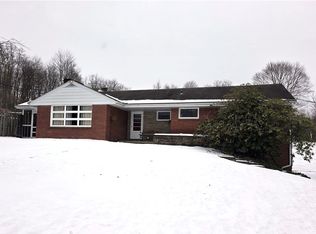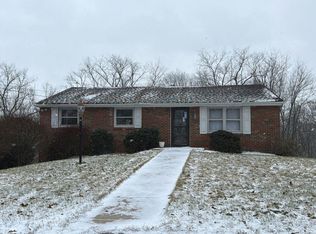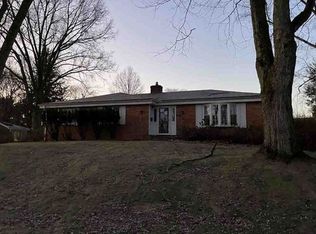This 5.04-acre flat and wooded lot in the highly desirable Hampton School District offers an ideal setting to build your dream home! Tucked away for privacy yet just 4 minutes from Hartwood Acres in one direction and 4 minutes from Route 8 in the other. The property is vacant, ready to build, and features public water and public sewage.
For sale
Price cut: $900 (12/18)
$399,000
4625 Middle Rd, Allison Park, PA 15101
--beds
--baths
--sqft
Est.:
Farm
Built in ----
5.04 Acres Lot
$-- Zestimate®
$--/sqft
$-- HOA
What's special
Tucked away for privacy
- 55 days |
- 912 |
- 14 |
Zillow last checked: 8 hours ago
Listing updated: December 18, 2025 at 12:47pm
Listed by:
Nancy Kaclik 724-776-9705,
BERKSHIRE HATHAWAY THE PREFERRED REALTY 724-776-9705
Source: WPMLS,MLS#: 1733866 Originating MLS: West Penn Multi-List
Originating MLS: West Penn Multi-List
Tour with a local agent
Facts & features
Interior
Video & virtual tour
Property
Lot
- Size: 5.04 Acres
- Features: Flat
- Topography: Level
Details
- Parcel number: 1078K00311000000
- Zoning: RA
- Zoning description: RA
Construction
Type & style
- Home type: SingleFamily
- Property subtype: Farm
Utilities & green energy
- Sewer: Public Sewer
- Water: Public
Community & HOA
Location
- Region: Allison Park
Financial & listing details
- Tax assessed value: $101,900
- Annual tax amount: $3,000
- Date on market: 12/18/2025
Estimated market value
Not available
Estimated sales range
Not available
$2,697/mo
Price history
Price history
| Date | Event | Price |
|---|---|---|
| 12/18/2025 | Price change | $399,000-0.2% |
Source: | ||
| 8/10/2025 | Pending sale | $399,900+23% |
Source: | ||
| 8/8/2025 | Sold | $325,000-18.7% |
Source: | ||
| 7/12/2025 | Contingent | $399,900 |
Source: | ||
| 7/6/2025 | Price change | $399,900-4.7% |
Source: | ||
Public tax history
Public tax history
| Year | Property taxes | Tax assessment |
|---|---|---|
| 2025 | $6,622 +9.2% | $205,500 |
| 2024 | $6,063 +523.8% | $205,500 |
| 2023 | $972 | $205,500 |
Find assessor info on the county website
BuyAbility℠ payment
Est. payment
$2,539/mo
Principal & interest
$1880
Property taxes
$519
Home insurance
$140
Climate risks
Neighborhood: 15101
Nearby schools
GreatSchools rating
- 7/10Central El SchoolGrades: K-5Distance: 1.4 mi
- 8/10Hampton Middle SchoolGrades: 6-8Distance: 0.9 mi
- 9/10Hampton High SchoolGrades: 9-12Distance: 0.8 mi
Schools provided by the listing agent
- District: Hampton Twp
Source: WPMLS. This data may not be complete. We recommend contacting the local school district to confirm school assignments for this home.
- Loading
- Loading
