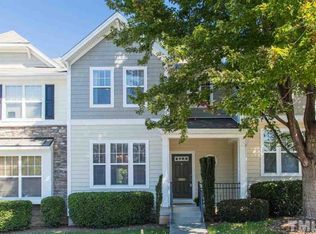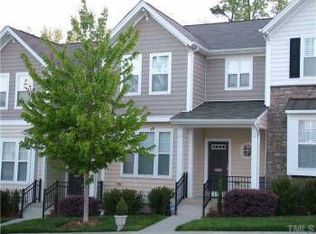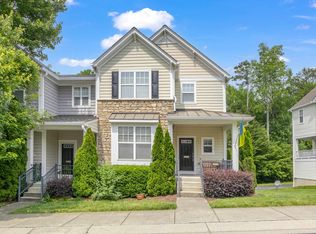AMAZING END UNIT WITH OVERSIZED 2 CAR GARAGE! MUST SEE! Updated Kitchen w/granite countertops, pantry, breakfast bar & stainless steel appliances. Covered balcony w/wooded views! LR w/gas FP & ceiling fan! Lower level bonus rm! Master suite w/trey ceiling, ceiling fan, & WIC w/built-ins. Master bath w/garden tub, shower, double vanity & vaulted ceiling! Updated fixtures. Hardwood floors! Close to schools and shopping! You won't want to miss!
This property is off market, which means it's not currently listed for sale or rent on Zillow. This may be different from what's available on other websites or public sources.


