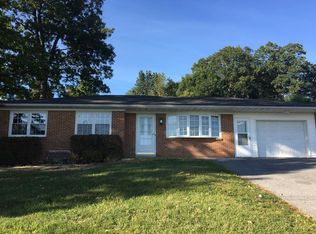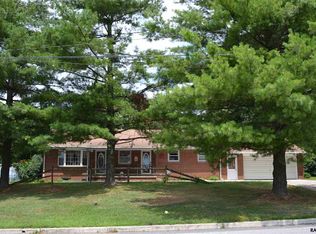Picaresque setting. 4 car garage with workshop, paved drive in back, pool, patio, pavilion, fish pond, tree lined 1.27 acre yard, backs to Kids Kingdom. Style line custom kitchen w/built in wall oven and counter top range, Corian counters, bay window. Walk out lower level. Updated, remolded, generator built in for emergencies, gas fireplace. Picnic in your pavilion & watch the fish (the are spoiled). Ready to move in. Not a drive by. WOW FACTOR.
This property is off market, which means it's not currently listed for sale or rent on Zillow. This may be different from what's available on other websites or public sources.

