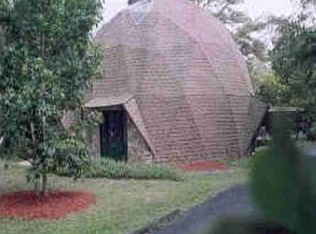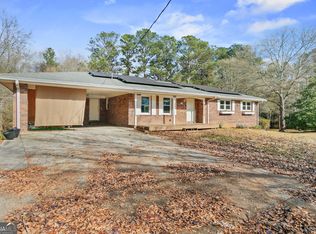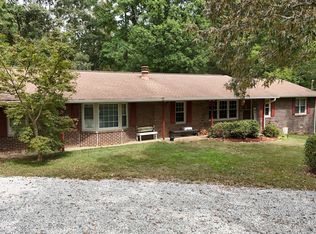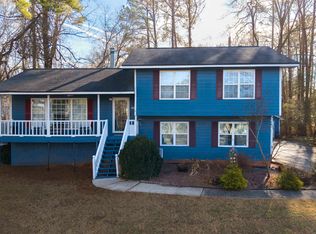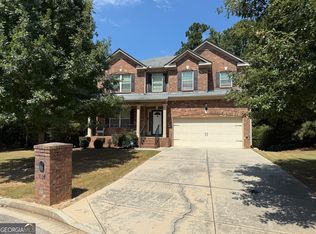4.7 Level Acres Perfect for New Home Build* Being SOLD AS-IS* 4 Sided Brick Ranch Home on Full Basement* Family Room has Ventless Fireplace with Logs*, 3 0r 4 Bedrooms, 1 Bedroom Currently Being used as a Laundry Room* Lot of Storage Space* Large Upper Covered Deck and Porch Area* Seller Says Hardwood Flooring under Carpet and Laminate Flooring* 2 Car Garage* Termite Bond In Place* Fenced Front Yard perfect for Pets* Close to Varner Elementary School* Pretty Setting with Nice Homes Close By* Taxes Reflect Senior Discount
Active under contract
$495,000
4625 Gaydon Rd, Powder Springs, GA 30127
4beds
1,757sqft
Est.:
Single Family Residence
Built in 1970
4.7 Acres Lot
$-- Zestimate®
$282/sqft
$-- HOA
What's special
Full basementLot of storage space
- 380 days |
- 977 |
- 26 |
Zillow last checked: 8 hours ago
Listing updated: January 15, 2026 at 08:16am
Listed by:
Patricia May 678-773-9219,
RE/MAX Around Atlanta
Source: GAMLS,MLS#: 10438955
Facts & features
Interior
Bedrooms & bathrooms
- Bedrooms: 4
- Bathrooms: 2
- Full bathrooms: 2
- Main level bathrooms: 2
- Main level bedrooms: 4
Rooms
- Room types: Family Room, Great Room
Dining room
- Features: Dining Rm/Living Rm Combo
Kitchen
- Features: Breakfast Area, Pantry
Heating
- Natural Gas
Cooling
- Ceiling Fan(s), Central Air, Electric
Appliances
- Included: Gas Water Heater, Oven/Range (Combo)
- Laundry: Other
Features
- Master On Main Level
- Flooring: Carpet, Laminate
- Basement: Bath/Stubbed,Daylight,Exterior Entry,Full
- Number of fireplaces: 1
- Fireplace features: Family Room
- Common walls with other units/homes: No Common Walls
Interior area
- Total structure area: 1,757
- Total interior livable area: 1,757 sqft
- Finished area above ground: 1,757
- Finished area below ground: 0
Property
Parking
- Total spaces: 2
- Parking features: Garage, Kitchen Level, Parking Pad
- Has garage: Yes
- Has uncovered spaces: Yes
Features
- Levels: One
- Stories: 1
- Patio & porch: Patio, Porch
- Fencing: Fenced,Front Yard
Lot
- Size: 4.7 Acres
- Features: Level, Private
- Residential vegetation: Grassed, Partially Wooded
Details
- Parcel number: 19053100120
- Special conditions: As Is
Construction
Type & style
- Home type: SingleFamily
- Architectural style: Brick 4 Side
- Property subtype: Single Family Residence
Materials
- Brick
- Foundation: Block
- Roof: Composition
Condition
- Fixer
- New construction: No
- Year built: 1970
Utilities & green energy
- Sewer: Septic Tank
- Water: Public
- Utilities for property: Cable Available, Electricity Available, High Speed Internet, Natural Gas Available, Phone Available, Water Available
Community & HOA
Community
- Features: None
- Subdivision: None
HOA
- Has HOA: No
- Services included: None
Location
- Region: Powder Springs
Financial & listing details
- Price per square foot: $282/sqft
- Tax assessed value: $528,340
- Annual tax amount: $1,406
- Date on market: 1/12/2025
- Cumulative days on market: 380 days
- Listing agreement: Exclusive Right To Sell
- Listing terms: Cash,Conventional
- Electric utility on property: Yes
Estimated market value
Not available
Estimated sales range
Not available
$2,382/mo
Price history
Price history
| Date | Event | Price |
|---|---|---|
| 1/25/2026 | Pending sale | $495,000$282/sqft |
Source: | ||
| 1/27/2025 | Price change | $495,000-6.6%$282/sqft |
Source: | ||
| 1/13/2025 | Listed for sale | $530,000+59.6%$302/sqft |
Source: | ||
| 11/1/2015 | Listing removed | $332,000$189/sqft |
Source: Keller Williams - Atlanta - West Cobb #5541526 Report a problem | ||
| 8/12/2015 | Price change | $332,000+58.1%$189/sqft |
Source: Keller Williams - Atlanta - West Cobb #5541526 Report a problem | ||
Public tax history
Public tax history
| Year | Property taxes | Tax assessment |
|---|---|---|
| 2024 | $1,503 +25.2% | $211,336 +18% |
| 2023 | $1,201 -7.8% | $179,072 +24.4% |
| 2022 | $1,302 | $143,920 |
Find assessor info on the county website
BuyAbility℠ payment
Est. payment
$2,861/mo
Principal & interest
$2374
Property taxes
$314
Home insurance
$173
Climate risks
Neighborhood: 30127
Nearby schools
GreatSchools rating
- 8/10Varner Elementary SchoolGrades: PK-5Distance: 0.2 mi
- 5/10Tapp Middle SchoolGrades: 6-8Distance: 1.7 mi
- 5/10Mceachern High SchoolGrades: 9-12Distance: 0.7 mi
Schools provided by the listing agent
- Elementary: Varner
- Middle: Tapp
- High: Mceachern
Source: GAMLS. This data may not be complete. We recommend contacting the local school district to confirm school assignments for this home.
- Loading
