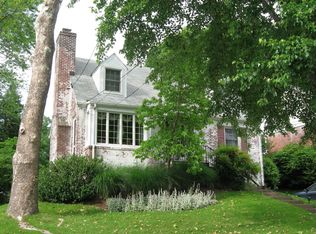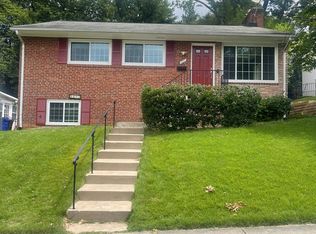Welcome to this classic Parkwood home! Wrapped in a brick exterior, this residence offers "great bones" and solid craftsmanship, and is ready for your own personal design imprint. The home offers a light-filled living room/dining room space, three bedrooms and a full bath upstairs, and a kitchen that opens to the backyard. The main level is enhanced with hardwood flooring, and there are 2 gas fireplaces. Step down to the expansive lower level, which features a recreation room with a bar, a half-bath and laundry area. There is abundant storage in the attic, with an easy-access pull down staircase. The backyard allows ample space for gardening, play or expanding the home. This property checks the boxes for a buyer looking for their first home, a buyer looking to downsize into a home with bedrooms on one level, or the buyer looking for an opportunity to set down roots and build equity in Parkwood, one of the most popular, sought-after Bethesda neighborhoods. It is convenient to excellent public schools as well as the area's best private schools. It has easy proximity to the Metro, the wonderful biking and walking paths along the Rock Creek Trail, and is moments to downtown Bethesda and Rockville. Don't miss this opportunity to enjoy all that Parkwood has to offer! A home warranty is included too!
This property is off market, which means it's not currently listed for sale or rent on Zillow. This may be different from what's available on other websites or public sources.

