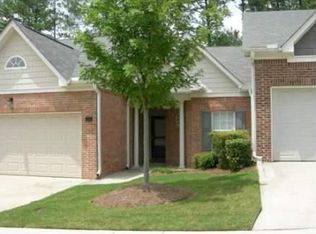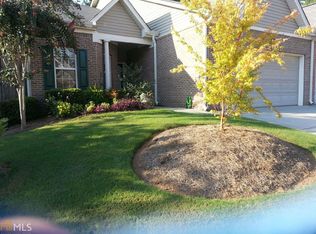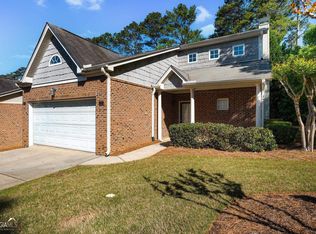Closed
$305,000
4625 Eden Ridge Dr #13, Acworth, GA 30101
2beds
1,397sqft
Condominium
Built in 2004
-- sqft lot
$298,500 Zestimate®
$218/sqft
$1,765 Estimated rent
Home value
$298,500
$284,000 - $313,000
$1,765/mo
Zestimate® history
Loading...
Owner options
Explore your selling options
What's special
Meticulously Maintained Stepless 2 bedroom 2 bath cottage style home with Master on Main. Step into a spacious great room with at least 12' ceilings. This space offers a columned entrance into a large dining room. The eat-in kitchen overlooks the great room giving this home an open concept and is great for entertaining. The master bedroom features a walk-in closet and double vanity bath. Each bedroom has its own bathroom. This is single level living at it's finest, it offers ample space without being too much to maintain. The private back patio overlooks the partial fenced in backyard . This home is move-in-ready and the HOA cares for the exterior and grounds taking the burden off of you. Conveniently located near shoppes, restaurants and trails of Downtown Acworth along with easy access to I-75 and Lake Allatoona.
Zillow last checked: 8 hours ago
Listing updated: June 12, 2025 at 02:08pm
Listed by:
Amy L Holt 770-241-2128,
Greystone Real Estate, LLC
Bought with:
, 368249
Coldwell Banker Realty
Source: GAMLS,MLS#: 10127758
Facts & features
Interior
Bedrooms & bathrooms
- Bedrooms: 2
- Bathrooms: 2
- Full bathrooms: 2
- Main level bathrooms: 2
- Main level bedrooms: 2
Kitchen
- Features: Breakfast Area, Pantry
Heating
- Natural Gas
Cooling
- Ceiling Fan(s), Central Air
Appliances
- Included: Gas Water Heater, Dishwasher, Disposal
- Laundry: In Hall
Features
- Bookcases, High Ceilings, Double Vanity, Walk-In Closet(s), Master On Main Level
- Flooring: Carpet, Vinyl
- Windows: Double Pane Windows
- Basement: None
- Number of fireplaces: 1
- Fireplace features: Living Room, Gas Log
- Common walls with other units/homes: 2+ Common Walls
Interior area
- Total structure area: 1,397
- Total interior livable area: 1,397 sqft
- Finished area above ground: 1,397
- Finished area below ground: 0
Property
Parking
- Parking features: Garage
- Has garage: Yes
Accessibility
- Accessibility features: Accessible Kitchen, Accessible Entrance, Accessible Hallway(s)
Features
- Levels: One
- Stories: 1
- Patio & porch: Patio
- Body of water: None
Lot
- Size: 8,668 sqft
- Features: Level
Details
- Parcel number: 20002602360
Construction
Type & style
- Home type: Condo
- Architectural style: Brick Front
- Property subtype: Condominium
- Attached to another structure: Yes
Materials
- Concrete
- Foundation: Slab
- Roof: Composition
Condition
- Resale
- New construction: No
- Year built: 2004
Utilities & green energy
- Electric: 220 Volts
- Sewer: Public Sewer
- Water: Public
- Utilities for property: Underground Utilities, Cable Available, Electricity Available, High Speed Internet, Natural Gas Available, Sewer Available, Water Available
Community & neighborhood
Security
- Security features: Smoke Detector(s)
Community
- Community features: Sidewalks, Street Lights, Walk To Schools, Near Shopping
Location
- Region: Acworth
- Subdivision: Madison Place
HOA & financial
HOA
- Has HOA: Yes
- HOA fee: $900 annually
- Services included: Maintenance Structure, Trash, Maintenance Grounds, Pest Control, Water
Other
Other facts
- Listing agreement: Exclusive Right To Sell
Price history
| Date | Event | Price |
|---|---|---|
| 4/18/2023 | Sold | $305,000-0.8%$218/sqft |
Source: | ||
| 3/8/2023 | Pending sale | $307,500$220/sqft |
Source: | ||
| 2/26/2023 | Price change | $307,500-2.4%$220/sqft |
Source: | ||
| 2/2/2023 | Listed for sale | $315,000+65.8%$225/sqft |
Source: | ||
| 7/9/2019 | Sold | $190,000+5.6%$136/sqft |
Source: | ||
Public tax history
| Year | Property taxes | Tax assessment |
|---|---|---|
| 2024 | $1,247 -43.3% | $116,296 |
| 2023 | $2,198 -5.7% | $116,296 +20.4% |
| 2022 | $2,331 +18.6% | $96,580 +20.9% |
Find assessor info on the county website
Neighborhood: 30101
Nearby schools
GreatSchools rating
- 6/10Acworth Intermediate SchoolGrades: 2-5Distance: 1.6 mi
- 5/10Barber Middle SchoolGrades: 6-8Distance: 1.5 mi
- 7/10North Cobb High SchoolGrades: 9-12Distance: 2.3 mi
Schools provided by the listing agent
- Elementary: Baker
- Middle: Awtrey
- High: North Cobb
Source: GAMLS. This data may not be complete. We recommend contacting the local school district to confirm school assignments for this home.
Get a cash offer in 3 minutes
Find out how much your home could sell for in as little as 3 minutes with a no-obligation cash offer.
Estimated market value
$298,500
Get a cash offer in 3 minutes
Find out how much your home could sell for in as little as 3 minutes with a no-obligation cash offer.
Estimated market value
$298,500


