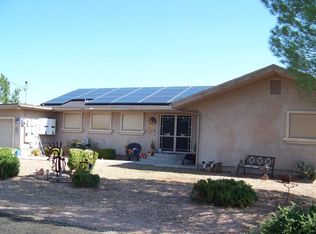This truly extraordinary home has been operated as a successful Air B-n-B! Designed by custom builder, Don Castleman, with steel framing and 2112 SF of main living on one level plus 780 SF lower level which has two bright, open rooms and a bathroom. Some outstanding features include 15 foot ceilings, walls full of glass and extra high sliding glass doors from all main rooms to amazing patio spaces totaling over 1270 SF! Entry offers front patio with slate tile, tongue in groove ceiling, full glass door accented with etched glass. Main level has bamboo flooring other than tile in kitchen and bathrooms; Lower level is engineered wood. The Chef's Kitchen offers expansive granite tile counters, custom cabinetry, gas stove, and entry to it's own patio and lovely garden spaces. The Master Bedroom is wonderful as it has an extra large and high sliding glass door onto the sand/epoxy finish patio. Walk on this patio barefoot! You will love it.....It feels awesome! Lay in your bed and enjoy the stars! Striking Master Bath features a slate walk in shower, that doubles as a steam room, plus a whirlpool bathtub and designer sinks and fixtures. There is even an outdoor shower on patio off Master Bath! The lot is extensively landscaped offering a "beach area" with fire pit, a cool grassy area, Apple, Pomegranate, Apricot, Fig and Cherry trees...Blackberry bushes, Lavender and Lilacs, Trumpet Vines, and Purple Sage. Overlooking the "greenbelt" of Beaver Creek, this location is wonderful, only 1/2 mile to Beaver Creek at Sycamore Park, 15 minutes to the Beaver Creek Wilderness area, 10 minutes to famous Montezuma's well and 20 minutes from Sedona. Visit the B-n-B website @ https://skylightsanctuary.org/ or https://www.airbnb.com/rooms/1025046 - Rate is $275 a night, sleeps 6 adults, plus room for kids! Additional notes: Wired for stereo, has two heat pumps, one for lower level, one for upper; Instant hot water; storage area off garage is very cool, would make a great wine cellar; Do not miss the door to the "cave"; additional storage area under stairway; The unique wood stove is a "Morso" from Denmark; Solar is leased at $104 a month; Shelves and counter in Guest Bath are Alligator juniper; Outside landscape is in rainwater harvesting: all gutters feed to above ground tank.
This property is off market, which means it's not currently listed for sale or rent on Zillow. This may be different from what's available on other websites or public sources.
