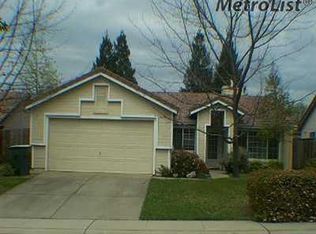Closed
$585,000
4625 Durham Rd, Rocklin, CA 95765
3beds
1,434sqft
Single Family Residence
Built in 1994
6,751.8 Square Feet Lot
$588,500 Zestimate®
$408/sqft
$2,635 Estimated rent
Home value
$588,500
Estimated sales range
Not available
$2,635/mo
Zestimate® history
Loading...
Owner options
Explore your selling options
What's special
Cozy SINGLE STORY IN STANFORD RANCH! This maintained, charming home features 3 spacious bedrooms and 2 full bathrooms, is move in ready. Open concept family room with vaulted ceilings and updated kitchen for easy entertaining. Kitchen features painted cabinets and waterfall granite countertops with a view of the large private backyard. The shady back yard has newly laid sod and a raised garden bed. The primary suite features outside access and a walk-in closet. Both bathrooms have been updated with granite countertops and new sinks. This is a family friendly neighborhood near excellent schools, shopping and eateries. Come see what Rocklin has to offer.
Zillow last checked: 8 hours ago
Listing updated: May 28, 2025 at 11:14am
Listed by:
Kristen McDonell DRE #01963863 916-801-0132,
Miller Real Estate
Bought with:
Ashley Haney, DRE #01914825
Haney Real Estate
Source: MetroList Services of CA,MLS#: 225049767Originating MLS: MetroList Services, Inc.
Facts & features
Interior
Bedrooms & bathrooms
- Bedrooms: 3
- Bathrooms: 2
- Full bathrooms: 2
Primary bedroom
- Features: Outside Access
Primary bathroom
- Features: Shower Stall(s), Double Vanity, Window
Dining room
- Features: Space in Kitchen
Kitchen
- Features: Pantry Cabinet, Granite Counters, Kitchen Island, Kitchen/Family Combo
Heating
- Central
Cooling
- Ceiling Fan(s), Central Air
Appliances
- Included: Free-Standing Gas Range, Dishwasher, Disposal, Microwave
- Laundry: Cabinets, Inside Room
Features
- Flooring: Vinyl
- Number of fireplaces: 1
- Fireplace features: Gas Starter
Interior area
- Total interior livable area: 1,434 sqft
Property
Parking
- Total spaces: 2
- Parking features: Attached, Garage Faces Front
- Attached garage spaces: 2
Features
- Stories: 1
- Fencing: Back Yard,Wood
Lot
- Size: 6,751 sqft
- Features: Curb(s)/Gutter(s)
Details
- Parcel number: 367240059000
- Zoning description: Residential
- Special conditions: Standard
Construction
Type & style
- Home type: SingleFamily
- Architectural style: Ranch
- Property subtype: Single Family Residence
Materials
- Wood Siding
- Foundation: Slab
- Roof: Tile
Condition
- Year built: 1994
Utilities & green energy
- Sewer: In & Connected
- Water: Public
- Utilities for property: Public
Community & neighborhood
Location
- Region: Rocklin
Other
Other facts
- Price range: $585K - $585K
- Road surface type: Paved
Price history
| Date | Event | Price |
|---|---|---|
| 5/27/2025 | Sold | $585,000-0.7%$408/sqft |
Source: MetroList Services of CA #225049767 Report a problem | ||
| 5/7/2025 | Pending sale | $589,000$411/sqft |
Source: MetroList Services of CA #225049767 Report a problem | ||
| 4/24/2025 | Listed for sale | $589,000+6.1%$411/sqft |
Source: MetroList Services of CA #225049767 Report a problem | ||
| 8/26/2022 | Sold | $555,000-0.7%$387/sqft |
Source: MetroList Services of CA #222077472 Report a problem | ||
| 8/5/2022 | Pending sale | $559,000$390/sqft |
Source: MetroList Services of CA #222077472 Report a problem | ||
Public tax history
| Year | Property taxes | Tax assessment |
|---|---|---|
| 2025 | $6,428 +1.6% | $577,422 +2% |
| 2024 | $6,325 +11.1% | $566,100 +12.8% |
| 2023 | $5,692 -15.4% | $502,000 -8% |
Find assessor info on the county website
Neighborhood: 95765
Nearby schools
GreatSchools rating
- 8/10Breen Elementary SchoolGrades: K-6Distance: 0.7 mi
- 7/10Granite Oaks Middle SchoolGrades: 7-8Distance: 0.3 mi
- 9/10Rocklin High SchoolGrades: 9-12Distance: 0.9 mi
Get a cash offer in 3 minutes
Find out how much your home could sell for in as little as 3 minutes with a no-obligation cash offer.
Estimated market value$588,500
Get a cash offer in 3 minutes
Find out how much your home could sell for in as little as 3 minutes with a no-obligation cash offer.
Estimated market value
$588,500
