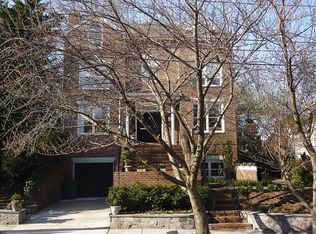A gracious mini Georgian estate with unprecedented privacy for its urban location. Soaring ceilings, exquisite moldings, open 4050+/-sun-filled floor plan on private 13,939 SF lot w/ large formal & casual principal rooms that walk out to two terraces thru many French doors. Gourmet Kit open to Family Rm & Breakfast Rm/office. 4 Bedroom Suites. Garage.
This property is off market, which means it's not currently listed for sale or rent on Zillow. This may be different from what's available on other websites or public sources.

