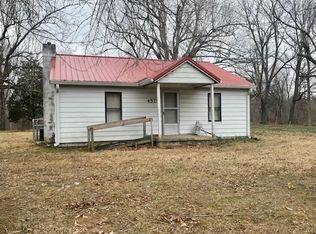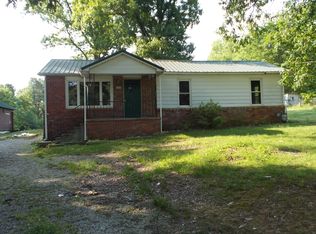Sold for $221,100
$221,100
4625 Charleston Rd, Dawson Springs, KY 42408
4beds
1,808sqft
Single Family Residence
Built in 1977
3.5 Acres Lot
$224,100 Zestimate®
$122/sqft
$1,644 Estimated rent
Home value
$224,100
Estimated sales range
Not available
$1,644/mo
Zestimate® history
Loading...
Owner options
Explore your selling options
What's special
Get ready to fall in love with this charming brick home set on 3.50 acres in Dawson Springs! This gem features fantastic upgrades, including a newer roof, a spacious 28 x 28 garage, and a lovely patio perfect for entertaining. Plus, you'll enjoy the convenience of gutters with leaf guards! But that's not all—there's a delightful 10 x 14 outbuilding ideal for storage or a creative workspace, and a new heating system installed in 2024 to keep you warm in the winters. This is an incredible opportunity you won't want to miss! For more details, call LaVena Cavanaugh at BHG Realty at 270-339-2920. Your dream home awaits!
Zillow last checked: 8 hours ago
Listing updated: May 17, 2025 at 03:47pm
Listed by:
Lavena Cavanaugh 270-339-2920,
Bhg Realty
Bought with:
Non Member Agent
Non-Member Office
Source: MHCBOR,MLS#: 116811
Facts & features
Interior
Bedrooms & bathrooms
- Bedrooms: 4
- Bathrooms: 2
- Full bathrooms: 2
- Main level bathrooms: 2
- Main level bedrooms: 4
Bedroom
- Level: Main
Bathroom
- Level: Main
Dining room
- Level: Main
Kitchen
- Level: Main
Living room
- Level: Main
Heating
- Forced Air, Natural Gas
Cooling
- Central Electric
Appliances
- Included: Gas Water Heater, Dishwasher, Electric Range, Refrigerator
- Laundry: Main Level
Features
- Ceiling Fan(s), Split Bedroom
- Windows: Double Pane Windows, Mini Blinds
- Basement: None,Crawl Space
- Has fireplace: No
- Fireplace features: None
Interior area
- Total structure area: 1,808
- Total interior livable area: 1,808 sqft
- Finished area below ground: 0
Property
Parking
- Total spaces: 2
- Parking features: 2 Car, Attached, Gravel
- Attached garage spaces: 2
- Has uncovered spaces: Yes
Features
- Patio & porch: Patio, Stoop
Lot
- Size: 3.50 Acres
- Features: Irregular Lot, Garden, Wooded
Details
- Additional structures: Shed(s)
- Parcel number: MAP357
Construction
Type & style
- Home type: SingleFamily
- Architectural style: Ranch
- Property subtype: Single Family Residence
Materials
- Brick, Vinyl Siding
- Roof: Composition
Condition
- Year built: 1977
Utilities & green energy
- Electric: Circuit Breakers
- Sewer: Septic Tank
- Water: City
Community & neighborhood
Security
- Security features: Fire Alarm
Location
- Region: Dawson Springs
- Subdivision: Other
Other
Other facts
- Road surface type: Paved
Price history
| Date | Event | Price |
|---|---|---|
| 5/28/2025 | Sold | $221,100+2.8%$122/sqft |
Source: Public Record Report a problem | ||
| 4/29/2025 | Pending sale | $215,000$119/sqft |
Source: MHCBOR #116811 Report a problem | ||
| 3/23/2025 | Listed for sale | $215,000+4.9%$119/sqft |
Source: MHCBOR #116811 Report a problem | ||
| 2/24/2025 | Listing removed | $205,000$113/sqft |
Source: MHCBOR #116353 Report a problem | ||
| 2/19/2025 | Price change | $205,000-2.4%$113/sqft |
Source: MHCBOR #116353 Report a problem | ||
Public tax history
| Year | Property taxes | Tax assessment |
|---|---|---|
| 2023 | $834 0% | $77,400 |
| 2022 | $835 -0.4% | $77,400 |
| 2021 | $838 -0.3% | $77,400 |
Find assessor info on the county website
Neighborhood: 42408
Nearby schools
GreatSchools rating
- 5/10West Hopkins SchoolGrades: PK-8Distance: 6.9 mi
- 4/10Hopkins County Central High SchoolGrades: 9-12Distance: 11.2 mi
Get pre-qualified for a loan
At Zillow Home Loans, we can pre-qualify you in as little as 5 minutes with no impact to your credit score.An equal housing lender. NMLS #10287.

