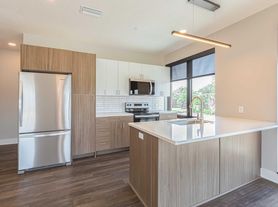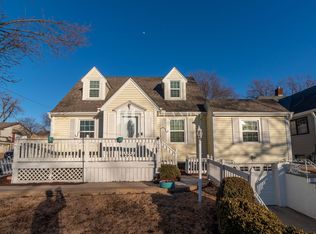Discover a beautifully renovated 110-year-old Dundee Victorian, seamlessly blending classic charm with modern upgrades. This stunning home features 3 spacious bedrooms plus a versatile loft space, 3 bathrooms, and an EV-ready garage. Step into a welcoming interior with soaring 9+ foot ceilings and recessed lighting, highlighted by a bright kitchen boasting stainless steel appliances and a cozy breakfast nook. Start your day with coffee on the screened-in porch or unwind in the luxurious primary suite, complete with a spa-like rain shower, whirlpool tub, and two walk-in closets. The loft-style top floor offers breathtaking city views, while the expansive basement provides ample storage. This is a move-in-ready gem you won't want to miss!
Size: 2,086 sq. ft.
Garage: 1 car
Available for rent don't wait to make this dream home yours!
*Month to month lease.
*Proof of all utilities to be put in renters name before move-in.
*No, smoking inside property.
*Dogs allowed with a non-refundable $400 pet deposit and monthly pet rent of $50.
House for rent
Accepts Zillow applications
$2,650/mo
4625 Capitol Ave, Omaha, NE 68132
3beds
2,086sqft
Price may not include required fees and charges.
Single family residence
Available Sat Nov 1 2025
Large dogs OK
Central air
In unit laundry
Attached garage parking
Forced air
What's special
Spa-like rain showerExpansive basementBreathtaking city viewsWelcoming interiorVersatile loft spaceTwo walk-in closetsLuxurious primary suite
- 17 days |
- -- |
- -- |
Travel times
Facts & features
Interior
Bedrooms & bathrooms
- Bedrooms: 3
- Bathrooms: 3
- Full bathrooms: 3
Heating
- Forced Air
Cooling
- Central Air
Appliances
- Included: Dishwasher, Dryer, Microwave, Oven, Refrigerator, Washer
- Laundry: In Unit
Features
- Flooring: Hardwood, Tile
Interior area
- Total interior livable area: 2,086 sqft
Property
Parking
- Parking features: Attached
- Has attached garage: Yes
- Details: Contact manager
Features
- Exterior features: Electric Vehicle Charging Station, Heating system: Forced Air
Details
- Parcel number: 0716010000
Construction
Type & style
- Home type: SingleFamily
- Property subtype: Single Family Residence
Community & HOA
Location
- Region: Omaha
Financial & listing details
- Lease term: 1 Month
Price history
| Date | Event | Price |
|---|---|---|
| 10/4/2025 | Price change | $2,650-10.2%$1/sqft |
Source: Zillow Rentals | ||
| 9/23/2025 | Listed for rent | $2,950+34.1%$1/sqft |
Source: Zillow Rentals | ||
| 9/16/2025 | Listing removed | $385,000$185/sqft |
Source: BHHS broker feed #22521204 | ||
| 5/16/2025 | Price change | $385,000-3.8%$185/sqft |
Source: | ||
| 4/22/2025 | Price change | $400,000-2.4%$192/sqft |
Source: | ||

