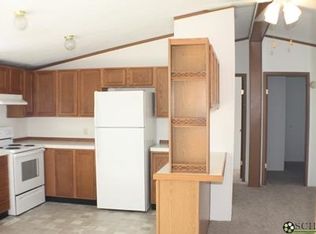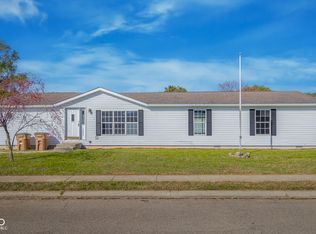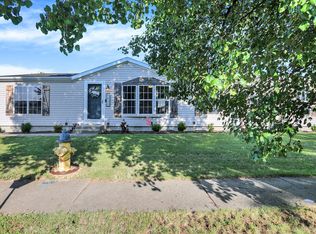Sold
$164,000
4625 Autumn Ridge Dr, Columbus, IN 47203
3beds
1,296sqft
Residential, Single Family Residence
Built in 2001
6,969.6 Square Feet Lot
$184,200 Zestimate®
$127/sqft
$1,720 Estimated rent
Home value
$184,200
$175,000 - $193,000
$1,720/mo
Zestimate® history
Loading...
Owner options
Explore your selling options
What's special
Move in ready! Charming 3 bedroom, 2 bathroom home in Northbrook. Desirable split floor plan with an open concept. The kitchen has ample space for a dining area and center island. Primary bedroom features an en suite bath with separate tub and shower. Spacious bedrooms with all new carpet and plenty of closet storage. Lots of natural light in the living room with the oversized front window. So many of updates! Fresh paint, light fixtures, and hardware throughout. Roof, HVAC, tankless water heater and reverse osmosis filtering system all less than 3 years old. Beautiful rock landscaping for easy maintenance. Partially fenced backyard with storage shed. This one won't last long!
Zillow last checked: 8 hours ago
Listing updated: August 18, 2023 at 02:09pm
Listing Provided by:
Tina Talkington 812-603-3173,
Berkshire Hathaway Home,
Brooke Graves 317-383-1675,
Berkshire Hathaway Home
Bought with:
Christopher Imel
eXp Realty, LLC
Source: MIBOR as distributed by MLS GRID,MLS#: 21933099
Facts & features
Interior
Bedrooms & bathrooms
- Bedrooms: 3
- Bathrooms: 2
- Full bathrooms: 2
- Main level bathrooms: 2
- Main level bedrooms: 3
Primary bedroom
- Level: Main
- Area: 208 Square Feet
- Dimensions: 16x13
Bedroom 2
- Level: Main
- Area: 169 Square Feet
- Dimensions: 13x13
Bedroom 3
- Level: Main
- Area: 169 Square Feet
- Dimensions: 13x13
Kitchen
- Features: Laminate
- Level: Main
- Area: 135 Square Feet
- Dimensions: 15x09
Living room
- Level: Main
- Area: 280 Square Feet
- Dimensions: 20x14
Heating
- Forced Air
Cooling
- Has cooling: Yes
Appliances
- Included: Dishwasher, Dryer, Gas Water Heater, MicroHood, Electric Oven, Refrigerator, Washer
Features
- Vaulted Ceiling(s)
- Has basement: No
Interior area
- Total structure area: 1,296
- Total interior livable area: 1,296 sqft
- Finished area below ground: 0
Property
Parking
- Parking features: None
- Details: Garage Parking Other(Guest Street Parking)
Features
- Levels: One
- Stories: 1
- Fencing: Partial
Lot
- Size: 6,969 sqft
- Features: Street Lights
Details
- Parcel number: 039605340000155005
Construction
Type & style
- Home type: SingleFamily
- Architectural style: Ranch
- Property subtype: Residential, Single Family Residence
Materials
- Vinyl Siding
- Foundation: Block
Condition
- New construction: No
- Year built: 2001
Utilities & green energy
- Water: Municipal/City
- Utilities for property: Electricity Connected
Community & neighborhood
Location
- Region: Columbus
- Subdivision: Northbrook
Price history
| Date | Event | Price |
|---|---|---|
| 8/18/2023 | Sold | $164,000-3.5%$127/sqft |
Source: | ||
| 7/26/2023 | Pending sale | $170,000$131/sqft |
Source: | ||
| 7/20/2023 | Listed for sale | $170,000+65%$131/sqft |
Source: | ||
| 4/14/2020 | Sold | $103,000+3%$79/sqft |
Source: | ||
| 3/11/2020 | Pending sale | $100,000$77/sqft |
Source: RE/MAX Real Estate Prof #21699150 Report a problem | ||
Public tax history
| Year | Property taxes | Tax assessment |
|---|---|---|
| 2024 | $1,148 +16.2% | $127,700 +5.6% |
| 2023 | $988 +49.2% | $120,900 +12% |
| 2022 | $663 +24.3% | $107,900 +22.9% |
Find assessor info on the county website
Neighborhood: 47203
Nearby schools
GreatSchools rating
- 7/10W D Richards Elementary SchoolGrades: PK-6Distance: 1.3 mi
- 5/10Northside Middle SchoolGrades: 7-8Distance: 1.6 mi
- 7/10Columbus North High SchoolGrades: 9-12Distance: 1.8 mi
Get pre-qualified for a loan
At Zillow Home Loans, we can pre-qualify you in as little as 5 minutes with no impact to your credit score.An equal housing lender. NMLS #10287.
Sell with ease on Zillow
Get a Zillow Showcase℠ listing at no additional cost and you could sell for —faster.
$184,200
2% more+$3,684
With Zillow Showcase(estimated)$187,884


