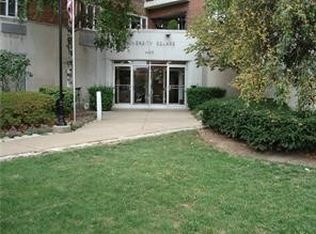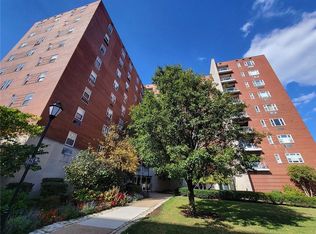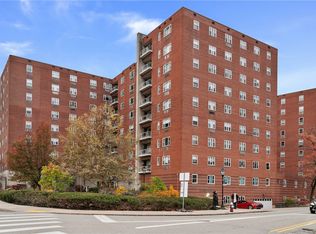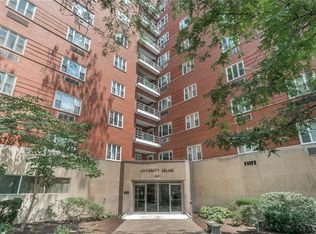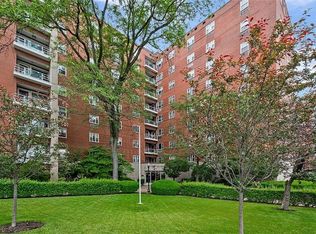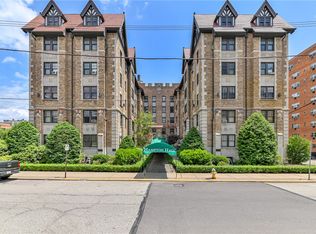Welcome to University Square, a beautifully maintained 2 bedroom, 1 bathroom Co-Op in the heart of North Oakland. The kitchen features granite countertops and modern fixtures, opening to a bright dining area with custom wood built-ins. The spacious living room offers newer carpet and ample natural light. Generously sized bedrooms provide deep closets. Residents enjoy on-site laundry and both garage and outdoor parking options. The monthly fee covers Heat, Water, Sewer, Electric, and 24hr-maintainence, making ownership simple and worry-free. Located within minutes of the Cathedral of Learning, Saint Paul Cathedral, UPMC hospitals, Carnegie Mellon University, and University of Pittsburgh, with abundant public transit options, University Square offers a perfect blend of comfort, convenience, and community in one of Pittsburgh’s most vibrant neighborhoods.
For sale
$135,000
4625 5th Ave APT 206, Pittsburgh, PA 15213
2beds
1,040sqft
Est.:
Condominium, Stock Cooperative
Built in 1956
-- sqft lot
$125,100 Zestimate®
$130/sqft
$871/mo HOA
What's special
Custom wood built-insAmple natural lightModern fixturesBright dining areaNewer carpetGranite countertopsDeep closets
- 66 days |
- 225 |
- 9 |
Zillow last checked: 8 hours ago
Listing updated: October 09, 2025 at 02:16pm
Listed by:
Nicholas Anderson 412-226-6500,
REALTY ONE GROUP PLATINUM 412-226-6500
Source: WPMLS,MLS#: 1724811 Originating MLS: West Penn Multi-List
Originating MLS: West Penn Multi-List
Tour with a local agent
Facts & features
Interior
Bedrooms & bathrooms
- Bedrooms: 2
- Bathrooms: 1
- Full bathrooms: 1
Primary bedroom
- Dimensions: 20x15
Bedroom 2
- Dimensions: 15x12
Dining room
- Dimensions: 11x11
Entry foyer
- Dimensions: 8x5
Kitchen
- Dimensions: 11x6
Living room
- Dimensions: 18x12
Heating
- Gas, Hot Water
Cooling
- Wall Unit(s)
Features
- Flooring: Carpet, Tile
- Has basement: No
Interior area
- Total structure area: 1,040
- Total interior livable area: 1,040 sqft
Video & virtual tour
Property
Parking
- Total spaces: 2
- Parking features: Parking Fee
Construction
Type & style
- Home type: Cooperative
- Architectural style: High Rise
- Property subtype: Condominium, Stock Cooperative
- Attached to another structure: Yes
Materials
- Brick
Condition
- Resale
- Year built: 1956
Utilities & green energy
- Sewer: Public Sewer
- Water: Public
Community & HOA
HOA
- Has HOA: Yes
- HOA fee: $871 monthly
Location
- Region: Pittsburgh
Financial & listing details
- Price per square foot: $130/sqft
- Date on market: 10/9/2025
Estimated market value
$125,100
$119,000 - $131,000
$1,877/mo
Price history
Price history
| Date | Event | Price |
|---|---|---|
| 10/9/2025 | Listed for sale | $135,000-6.9%$130/sqft |
Source: | ||
| 9/3/2025 | Listing removed | $145,000$139/sqft |
Source: | ||
| 6/27/2025 | Price change | $145,000-9.3%$139/sqft |
Source: | ||
| 10/24/2024 | Price change | $159,900-5.9%$154/sqft |
Source: | ||
| 9/3/2024 | Listed for sale | $169,900+126.5%$163/sqft |
Source: | ||
Public tax history
Public tax history
Tax history is unavailable.BuyAbility℠ payment
Est. payment
$1,640/mo
Principal & interest
$645
HOA Fees
$871
Other costs
$124
Climate risks
Neighborhood: North Oakland
Nearby schools
GreatSchools rating
- 5/10Pittsburgh Weil K-8Grades: PK-5Distance: 1.4 mi
- 8/10Pittsburgh Science And Technology Academy 6-12Grades: PK,6-12Distance: 0.6 mi
- 3/10Pittsburgh Milliones 6-12Grades: 6-12Distance: 0.7 mi
Schools provided by the listing agent
- District: Pittsburgh
Source: WPMLS. This data may not be complete. We recommend contacting the local school district to confirm school assignments for this home.
- Loading
- Loading
