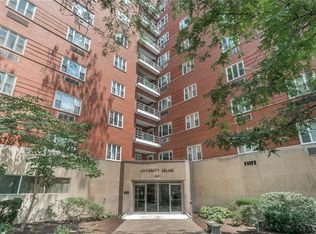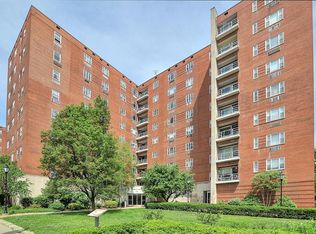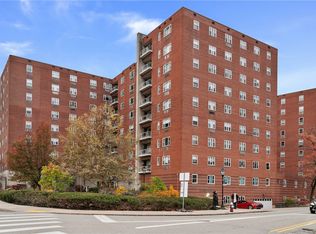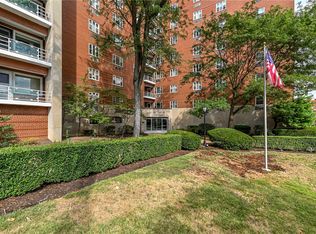Move-In Ready 2 Bed, 2 Bath Condo in University Square – Prime North Oakland Location! Don’t miss this terrific opportunity to own a beautifully updated two-bedroom, two-bathroom condo in the desirable University Square building. Enjoy a spacious, open floor plan with updated laminate flooring throughout the main living areas. Modern kitchen features plenty of storage and counter space. Primary bedroom offers a generous closet and a renovated en-suite bathroom. Second bedroom is ideal as a guest room, office, or additional sleeping space. A full hall bathroom includes a shower/tub combo. Additional highlights include: New window air conditioning unit, Secure indoor & outdoor parking available for a fee, 24-hour building staff. Monthly HOA includes all utilities except phone and cable, plus building maintenance. Private gated parklet for outdoor relaxation. Just minutes from Universities, UPMC, Carnegie Museums, Phipps Conservatory, Schenley Park, restaurants, hotels, & shopping.
For sale
Price cut: $10K (10/27)
$145,000
4625 5th Ave APT 202, Pittsburgh, PA 15213
2beds
--sqft
Est.:
Condominium, Stock Cooperative
Built in 1956
-- sqft lot
$-- Zestimate®
$--/sqft
$812/mo HOA
What's special
Renovated en-suite bathroomUpdated laminate flooringGenerous closetModern kitchen
- 218 days |
- 522 |
- 21 |
Zillow last checked: 8 hours ago
Listing updated: October 27, 2025 at 12:14pm
Listed by:
Julie Rost 412-521-5500,
BERKSHIRE HATHAWAY THE PREFERRED REALTY 412-521-5500
Source: WPMLS,MLS#: 1700722 Originating MLS: West Penn Multi-List
Originating MLS: West Penn Multi-List
Tour with a local agent
Facts & features
Interior
Bedrooms & bathrooms
- Bedrooms: 2
- Bathrooms: 2
- Full bathrooms: 2
Primary bedroom
- Level: Main
- Dimensions: 16X12
Bedroom 2
- Level: Main
- Dimensions: 12X10
Dining room
- Level: Main
- Dimensions: 11X10
Entry foyer
- Level: Main
- Dimensions: 8X8
Kitchen
- Level: Main
- Dimensions: 11X7
Living room
- Level: Main
- Dimensions: 18X12
Heating
- Forced Air, Gas
Cooling
- Wall Unit(s), Wall/Window Unit(s)
Appliances
- Included: Some Gas Appliances, Cooktop, Dryer, Dishwasher, Disposal, Microwave, Refrigerator, Washer
Features
- Flooring: Laminate, Tile
- Has basement: No
Video & virtual tour
Property
Parking
- Total spaces: 2
- Parking features: Garage Door Opener
- Has garage: Yes
Features
- Pool features: None
Construction
Type & style
- Home type: Cooperative
- Architectural style: French Provincial,High Rise
- Property subtype: Condominium, Stock Cooperative
- Attached to another structure: Yes
Materials
- Brick
- Roof: Built-Up
Condition
- Resale
- Year built: 1956
Utilities & green energy
- Sewer: Public Sewer
- Water: Public
Community & HOA
Community
- Features: Public Transportation
HOA
- Has HOA: Yes
- HOA fee: $812 monthly
Location
- Region: Pittsburgh
Financial & listing details
- Date on market: 5/13/2025
Estimated market value
Not available
Estimated sales range
Not available
$2,272/mo
Price history
Price history
| Date | Event | Price |
|---|---|---|
| 10/27/2025 | Price change | $145,000-6.5% |
Source: | ||
| 9/24/2025 | Price change | $155,000-4.3% |
Source: | ||
| 5/13/2025 | Listed for sale | $162,000 |
Source: | ||
Public tax history
Public tax history
Tax history is unavailable.BuyAbility℠ payment
Est. payment
$1,635/mo
Principal & interest
$690
HOA Fees
$812
Other costs
$133
Climate risks
Neighborhood: North Oakland
Nearby schools
GreatSchools rating
- 5/10Pittsburgh Weil K-8Grades: PK-5Distance: 1.4 mi
- 8/10Pittsburgh Science And Technology Academy 6-12Grades: PK,6-12Distance: 0.6 mi
- 3/10Pittsburgh Milliones 6-12Grades: 6-12Distance: 0.7 mi
Schools provided by the listing agent
- District: Pittsburgh
Source: WPMLS. This data may not be complete. We recommend contacting the local school district to confirm school assignments for this home.
- Loading
- Loading



