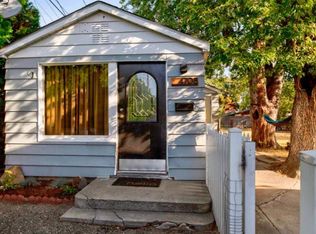Sold
Price Unknown
4624 W Franklin Rd, Boise, ID 83705
2beds
1baths
1,148sqft
Single Family Residence
Built in 1938
0.25 Acres Lot
$382,900 Zestimate®
$--/sqft
$1,708 Estimated rent
Home value
$382,900
$352,000 - $414,000
$1,708/mo
Zestimate® history
Loading...
Owner options
Explore your selling options
What's special
Fixer upper opportunity in the heart of the Boise Bench! This eclectic, "mission style" home features 2 beds and 1 bath. Covered front porch, dog run, and plenty of backyard space. On a quarter of an acre there is plenty of room to expand, or demo and build multi-family. Zoned R2 with up to 3 units allowable per Boise City P&Z. Lower kitchen cabinets, countertops and fixtures have been removed. Being sold in "as is" condition. Value is in the land. Surrounded by newly built and updated homes, and less than a mile away from the popular food/beverage hangout featuring The Stil, Push & Pour and Wyld Child.
Zillow last checked: 8 hours ago
Listing updated: October 06, 2023 at 12:10pm
Listed by:
Hannah Ball 808-673-5815,
Silvercreek Realty Group
Bought with:
Briana Bitney
Boise Premier Real Estate
Source: IMLS,MLS#: 98885863
Facts & features
Interior
Bedrooms & bathrooms
- Bedrooms: 2
- Bathrooms: 1
- Main level bathrooms: 1
- Main level bedrooms: 2
Primary bedroom
- Level: Main
Bedroom 2
- Level: Main
Heating
- Forced Air, Natural Gas
Appliances
- Included: Electric Water Heater
Features
- Bed-Master Main Level, Split Bedroom, Number of Baths Main Level: 1
- Flooring: Vinyl Sheet
- Has basement: No
- Has fireplace: No
Interior area
- Total structure area: 1,148
- Total interior livable area: 1,148 sqft
- Finished area above ground: 1,148
- Finished area below ground: 0
Property
Features
- Levels: One
- Patio & porch: Covered Patio/Deck
- Exterior features: Dog Run
- Fencing: Partial,Wire,Wood
Lot
- Size: 0.25 Acres
- Features: 10000 SF - .49 AC, Near Public Transit, Garden, Sidewalks
Details
- Parcel number: R7442000220
Construction
Type & style
- Home type: SingleFamily
- Property subtype: Single Family Residence
Materials
- Frame, Stucco
- Foundation: Slab
- Roof: Tile
Condition
- Year built: 1938
Utilities & green energy
- Water: Public
- Utilities for property: Sewer Connected
Community & neighborhood
Location
- Region: Boise
- Subdivision: Richardson Sub
Other
Other facts
- Listing terms: Cash
- Ownership: Fee Simple
- Road surface type: Paved
Price history
Price history is unavailable.
Public tax history
| Year | Property taxes | Tax assessment |
|---|---|---|
| 2025 | $2,615 -21.8% | $320,800 +11.3% |
| 2024 | $3,346 -5.3% | $288,200 -17.8% |
| 2023 | $3,534 +3.5% | $350,400 -14% |
Find assessor info on the county website
Neighborhood: Central Bench
Nearby schools
GreatSchools rating
- 4/10Jefferson Elementary SchoolGrades: PK-6Distance: 0.6 mi
- 3/10South Junior High SchoolGrades: 7-9Distance: 1 mi
- 7/10Borah Senior High SchoolGrades: 9-12Distance: 1 mi
Schools provided by the listing agent
- Elementary: Jefferson (Boise)
- Middle: South (Boise)
- High: Borah
- District: Boise School District #1
Source: IMLS. This data may not be complete. We recommend contacting the local school district to confirm school assignments for this home.
