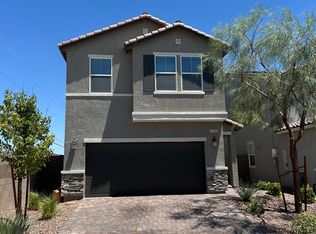Welcome to your dream home! This stunning 4-bedroom, 3-bath residence has been thoughtfully remodeled to blend modern sophistication with functional design. Step inside to a spacious open-concept layout that effortlessly connects the living, dining, and kitchen areas perfect for hosting and everyday comfort.The heart of the home showcases a gorgeous electric fireplace set against a custom-built accent wall, creating a stylish and cozy focal point. Ideal for guests or multi-generational living, the main floor offers a private bedroom and a luxurious full bath featuring a walk-in shower. Enjoy year-round comfort and savings with paid-off solar panels, a brand-new HVAC system, and a tankless water heater. Throughout the home, plantation shutters invite natural light while adding timeless charm and privacy. This home truly has it all style, efficiency, and thoughtful upgrades. Schedule a tour today! * Furnitures are negotiable.
The data relating to real estate for sale on this web site comes in part from the INTERNET DATA EXCHANGE Program of the Greater Las Vegas Association of REALTORS MLS. Real estate listings held by brokerage firms other than this site owner are marked with the IDX logo.
Information is deemed reliable but not guaranteed.
Copyright 2022 of the Greater Las Vegas Association of REALTORS MLS. All rights reserved.
House for rent
$3,095/mo
4624 Swaying Palms Dr, Las Vegas, NV 89147
4beds
2,212sqft
Price may not include required fees and charges.
Singlefamily
Available now
-- Pets
Central air, electric, ceiling fan
In unit laundry
2 Garage spaces parking
Fireplace
What's special
Spacious open-concept layoutCustom-built accent wallGorgeous electric fireplacePlantation shutters
- 17 days
- on Zillow |
- -- |
- -- |
Travel times
Looking to buy when your lease ends?
Consider a first-time homebuyer savings account designed to grow your down payment with up to a 6% match & 4.15% APY.
Facts & features
Interior
Bedrooms & bathrooms
- Bedrooms: 4
- Bathrooms: 3
- Full bathrooms: 2
- 3/4 bathrooms: 1
Heating
- Fireplace
Cooling
- Central Air, Electric, Ceiling Fan
Appliances
- Included: Dishwasher, Disposal, Dryer, Microwave, Range, Refrigerator, Washer
- Laundry: In Unit
Features
- Bedroom on Main Level, Ceiling Fan(s), Window Treatments
- Flooring: Laminate
- Has fireplace: Yes
Interior area
- Total interior livable area: 2,212 sqft
Property
Parking
- Total spaces: 2
- Parking features: Garage, Private, Covered
- Has garage: Yes
- Details: Contact manager
Features
- Stories: 2
- Exterior features: Contact manager
Details
- Parcel number: 16319713026
Construction
Type & style
- Home type: SingleFamily
- Property subtype: SingleFamily
Condition
- Year built: 2001
Community & HOA
Location
- Region: Las Vegas
Financial & listing details
- Lease term: 12 Months
Price history
| Date | Event | Price |
|---|---|---|
| 7/8/2025 | Price change | $3,095-8.8%$1/sqft |
Source: GLVAR #2696675 | ||
| 6/28/2025 | Listed for rent | $3,395+161.2%$2/sqft |
Source: GLVAR #2696675 | ||
| 11/1/2024 | Sold | $535,000$242/sqft |
Source: | ||
| 10/2/2024 | Contingent | $535,000$242/sqft |
Source: | ||
| 10/2/2024 | Listed for sale | $535,000$242/sqft |
Source: | ||
![[object Object]](https://photos.zillowstatic.com/fp/288d225ee4a81cd0feeec4baf5b03dd9-p_i.jpg)
