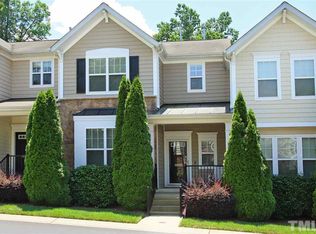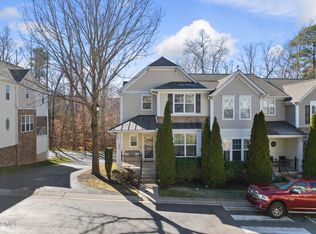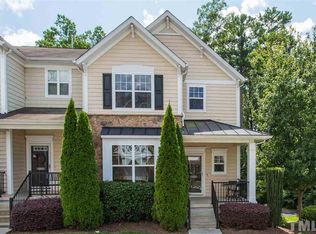Great LOCATION!!! MOVE-IN READY, 3 bedroom town home with 2-car garage in desirable Glenwood North. Engineered HARDWOODS throughout main floor. Kitchen has GRANITE COUNTERS and SS appliances. FRESH paint throughout the house, NEW carpet. Very PRIVATE in the back, enjoy your morning coffee on COVERED back porch. Just minutes away from Crabtree Mall, downtown Raleigh, PNC. Conveniently located to MAJOR roads and RDU. Welcome Home!
This property is off market, which means it's not currently listed for sale or rent on Zillow. This may be different from what's available on other websites or public sources.


