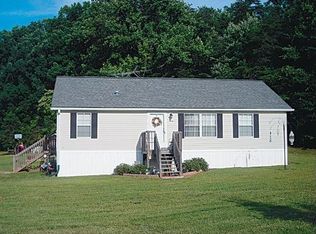Closed
$363,200
4624 S Olivers Cross Rd, Maiden, NC 28650
3beds
3,371sqft
Modular
Built in 2001
1.87 Acres Lot
$419,100 Zestimate®
$108/sqft
$3,110 Estimated rent
Home value
$419,100
$394,000 - $448,000
$3,110/mo
Zestimate® history
Loading...
Owner options
Explore your selling options
What's special
Home on 1.87 acres with finished basement. Spacious home offers 3371 heated sq ft with 3 bedrooms and 3 baths on main level. Living room with open floorplan, kitchen with lots of cabinets, island, breakfast bar and dining area. Basement with family room, office/flex room and a half bath. Relax on covered front porch or out back on covered patio. Workshop/garage and a storage building. 2 car garage, gas powered back up generator $365000
Zillow last checked: 8 hours ago
Listing updated: January 22, 2024 at 03:06pm
Listing Provided by:
Dawn Reynolds Dawn@DawnReynolds.com,
RE/MAX Lifestyle
Bought with:
Terry Dell
Fathom Realty NC LLC
Source: Canopy MLS as distributed by MLS GRID,MLS#: 4091513
Facts & features
Interior
Bedrooms & bathrooms
- Bedrooms: 3
- Bathrooms: 4
- Full bathrooms: 3
- 1/2 bathrooms: 1
- Main level bedrooms: 3
Primary bedroom
- Level: Main
Bedroom s
- Level: Main
Bedroom s
- Level: Main
Bathroom full
- Level: Main
Bathroom full
- Level: Main
Bathroom full
- Level: Main
Bathroom half
- Level: Basement
Dining area
- Level: Main
Family room
- Level: Basement
Flex space
- Level: Basement
Kitchen
- Features: Breakfast Bar, Kitchen Island
- Level: Main
Laundry
- Level: Basement
Living room
- Features: Open Floorplan
- Level: Main
Utility room
- Level: Main
Heating
- Heat Pump
Cooling
- Central Air
Appliances
- Included: Dishwasher, Electric Cooktop, Refrigerator, Wall Oven, Washer/Dryer
- Laundry: In Basement, Laundry Room
Features
- Basement: Basement Garage Door,Exterior Entry,Finished,Walk-Out Access,Walk-Up Access
Interior area
- Total structure area: 2,027
- Total interior livable area: 3,371 sqft
- Finished area above ground: 2,027
- Finished area below ground: 1,344
Property
Parking
- Total spaces: 2
- Parking features: Attached Garage
- Attached garage spaces: 2
Features
- Levels: One
- Stories: 1
- Patio & porch: Covered, Front Porch, Patio
Lot
- Size: 1.87 Acres
Details
- Parcel number: 3676012873160000
- Zoning: R-40
- Special conditions: Estate
- Other equipment: Generator
Construction
Type & style
- Home type: SingleFamily
- Property subtype: Modular
Materials
- Vinyl
Condition
- New construction: No
- Year built: 2001
Utilities & green energy
- Sewer: Septic Installed
- Water: Well
Community & neighborhood
Location
- Region: Maiden
- Subdivision: none
Other
Other facts
- Listing terms: Cash,Conventional,FHA,USDA Loan,VA Loan
- Road surface type: Gravel, Paved
Price history
| Date | Event | Price |
|---|---|---|
| 1/22/2024 | Sold | $363,200-0.5%$108/sqft |
Source: | ||
| 12/2/2023 | Listed for sale | $365,000$108/sqft |
Source: | ||
Public tax history
| Year | Property taxes | Tax assessment |
|---|---|---|
| 2025 | $1,726 +1.4% | $346,300 +1.4% |
| 2024 | $1,702 +4.5% | $341,400 |
| 2023 | $1,628 +12.4% | $341,400 +62.6% |
Find assessor info on the county website
Neighborhood: 28650
Nearby schools
GreatSchools rating
- 8/10Charles H Tuttle ElementaryGrades: K-6Distance: 3.1 mi
- 8/10Maiden Middle SchoolGrades: 7-8Distance: 6.2 mi
- 5/10Maiden HighGrades: 9-12Distance: 6.5 mi
Schools provided by the listing agent
- Elementary: Tuttle
- Middle: Maiden
- High: Maiden
Source: Canopy MLS as distributed by MLS GRID. This data may not be complete. We recommend contacting the local school district to confirm school assignments for this home.
Get a cash offer in 3 minutes
Find out how much your home could sell for in as little as 3 minutes with a no-obligation cash offer.
Estimated market value
$419,100
Get a cash offer in 3 minutes
Find out how much your home could sell for in as little as 3 minutes with a no-obligation cash offer.
Estimated market value
$419,100
