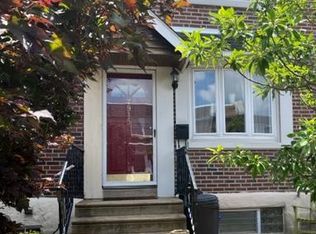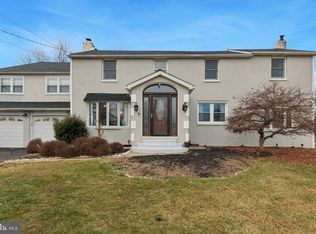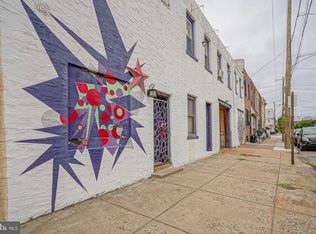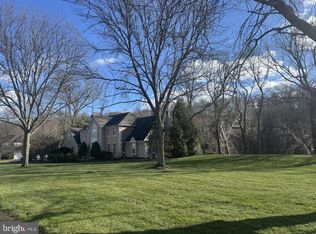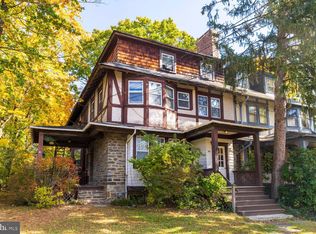Seize this incredible opportunity to purchase this huge, highly visible, corner, commercial mixed use property. The 8,412 sqft property features CMX1 zoning with 6132 sqft of 1st floor commercial/retail space and 2280 sqft of 2nd floor apartment space. There are currently (2) huge two bedroom apartments with all separate utilities and central air throughout the entire building. There are 7 off street parking spots. and lots of street parking. The commercial space has been occupied by a family owned Deli that has operated for the last 48 years from this location. The property is located at the busy corner of Rhawn and Torresdale in the densely populated Mayfair area. The Sale is for real estate only all equipment is owned by the tenant. This is a great investment opportunity for an investor but more important is the rarely offered opportunity to grow your business in a prime spot that people have been coming to for 48 years. Serious inquiries please contact the Listing Agent for more detailed information and to schedule a showing. Please do not disturb the tenant as a curtesy to the operation of there current business.
For sale
Price cut: $149K (12/26)
$849,900
4624 Rhawn St, Philadelphia, PA 19136
4beds
--baths
8,412sqft
Est.:
Multi Family
Built in 1940
-- sqft lot
$-- Zestimate®
$101/sqft
$-- HOA
What's special
Off street parking spotsLots of street parking
- 424 days |
- 368 |
- 16 |
Zillow last checked: 8 hours ago
Listing updated: December 26, 2025 at 01:19am
Listed by:
Michael Cole 215-331-9000,
Re/Max One Realty (215) 961-6003
Source: Bright MLS,MLS#: PAPH2416662
Tour with a local agent
Facts & features
Interior
Bedrooms & bathrooms
- Bedrooms: 4
Heating
- Forced Air, Natural Gas
Cooling
- Central Air, Multi Units, Roof Mounted, Electric
Appliances
- Included: Gas Water Heater
Features
- Flooring: Ceramic Tile, Concrete, Carpet
- Doors: Double Entry
- Has basement: No
- Has fireplace: No
Interior area
- Total structure area: 8,412
- Total interior livable area: 8,412 sqft
Property
Parking
- Total spaces: 6
- Parking features: Concrete, Asphalt, On Street, Driveway
- Uncovered spaces: 6
Accessibility
- Accessibility features: Accessible Doors
Features
- Pool features: None
- Has view: Yes
- View description: Street
- Frontage length: Road Frontage: 167
Lot
- Size: 9,000 Square Feet
- Dimensions: 46.00 x 167.00
- Features: Corner Lot, Corner Lot/Unit
Details
- Additional structures: Above Grade
- Parcel number: 871299200
- Zoning: CMX1
- Zoning description: Restaurant, deli w/catering of hot and cold food for take-out,retail sales of fruits and produce,flowers,cards, two(2) dwellings
- Special conditions: Standard
Construction
Type & style
- Home type: MultiFamily
- Architectural style: Other
- Property subtype: Multi Family
Materials
- Block, Brick, Frame, Masonry, Stucco
- Foundation: Slab
- Roof: Shingle,Asphalt
Condition
- Excellent
- New construction: No
- Year built: 1940
- Major remodel year: 2000
Utilities & green energy
- Electric: 200+ Amp Service, 3 Phases, Circuit Breakers, Single Phase
- Sewer: Public Sewer
- Water: Public
Community & HOA
Community
- Subdivision: Mayfair
Location
- Region: Philadelphia
- Municipality: PHILADELPHIA
Financial & listing details
- Price per square foot: $101/sqft
- Tax assessed value: $484,000
- Annual tax amount: $6,775
- Date on market: 11/4/2024
- Listing agreement: Exclusive Right To Sell
- Inclusions: Building Only. No Equipment.
- Exclusions: All Equipment. It Is Owned By The Current Occupant.
- Ownership: Fee Simple
Estimated market value
Not available
Estimated sales range
Not available
Not available
Price history
Price history
| Date | Event | Price |
|---|---|---|
| 12/26/2025 | Price change | $849,900-14.9%$101/sqft |
Source: | ||
| 12/3/2025 | Price change | $998,8860%$119/sqft |
Source: | ||
| 11/9/2025 | Price change | $998,8870%$119/sqft |
Source: | ||
| 11/4/2024 | Listed for sale | $998,888$119/sqft |
Source: | ||
Public tax history
Public tax history
| Year | Property taxes | Tax assessment |
|---|---|---|
| 2025 | $8,852 +30.7% | $632,400 +30.7% |
| 2024 | $6,775 | $484,000 |
| 2023 | $6,775 -26.3% | $484,000 |
Find assessor info on the county website
BuyAbility℠ payment
Est. payment
$5,035/mo
Principal & interest
$4072
Property taxes
$666
Home insurance
$297
Climate risks
Neighborhood: Holmesburg
Nearby schools
GreatSchools rating
- 4/10Brown Joseph H SchoolGrades: K-8Distance: 0.6 mi
- 3/10Lincoln High SchoolGrades: PK,9-12Distance: 1.1 mi
Schools provided by the listing agent
- District: Philadelphia City
Source: Bright MLS. This data may not be complete. We recommend contacting the local school district to confirm school assignments for this home.
- Loading
- Loading
