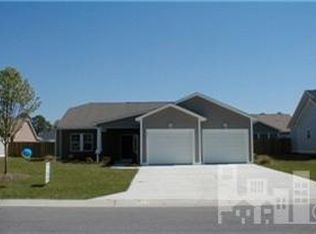Sold for $460,000 on 09/09/25
$460,000
4624 Pineview Drive, Wilmington, NC 28412
4beds
2,214sqft
Single Family Residence
Built in 2004
6,969.6 Square Feet Lot
$461,800 Zestimate®
$208/sqft
$2,836 Estimated rent
Home value
$461,800
$429,000 - $499,000
$2,836/mo
Zestimate® history
Loading...
Owner options
Explore your selling options
What's special
Do you value real hardwoods over synthetic flooring? Prefer the quality of oak cabinetry to builder-grade alternatives? Then this well-maintained 4-bedroom, 3-bath home is for you. Conveniently located less than 10 miles from Wrightsville Beach, Carolina Beach, UNCW, and Historic Downtown Wilmington, you'll have quick access to dining, shopping, and every corner of town.
Inside, the home features a spacious first-floor owner's suite, hardwood floors and vaulted ceilings in the main living areas, and a cozy gas-log fireplace with updated tile surround. The kitchen, bathrooms, and laundry room have all been thoughtfully renovated within the last five years. A private fourth bedroom suite is located above the garage, complete with its own closet and full bath—ideal as a home office, guest retreat, or flex space.
Enjoy peace of mind with a brand new roof and an HVAC system professionally serviced like clockwork twice a year. Step outside to a fully fenced backyard with manicured gardens and landscaping—a perfect setting for morning coffee or relaxing evenings. Situated on a corner lot between two cul-de-sacs, you'll enjoy a quiet, low-traffic setting.
If you're seeking quality updates, real craftsmanship, and a location that connects you to everything—this is the one.
Zillow last checked: 8 hours ago
Listing updated: September 10, 2025 at 05:50am
Listed by:
Katy M Sanger 919-961-1797,
New Roots Realty
Bought with:
Ilene Meyers, 291491
Corcoran HM Properties
Source: Hive MLS,MLS#: 100507157 Originating MLS: Cape Fear Realtors MLS, Inc.
Originating MLS: Cape Fear Realtors MLS, Inc.
Facts & features
Interior
Bedrooms & bathrooms
- Bedrooms: 4
- Bathrooms: 3
- Full bathrooms: 3
Primary bedroom
- Level: Primary Living Area
Dining room
- Features: Combination
Heating
- Forced Air, Electric
Cooling
- Central Air
Appliances
- Laundry: Laundry Room
Features
- Master Downstairs, Walk-in Closet(s), Vaulted Ceiling(s), Ceiling Fan(s), Pantry, Walk-in Shower, Blinds/Shades, Gas Log, Walk-In Closet(s)
- Flooring: Wood
- Has fireplace: Yes
- Fireplace features: Gas Log
Interior area
- Total structure area: 2,214
- Total interior livable area: 2,214 sqft
Property
Parking
- Total spaces: 2
- Parking features: Garage Faces Front, Garage Door Opener
- Uncovered spaces: 2
Features
- Levels: One and One Half
- Stories: 2
- Patio & porch: Covered, Patio
- Fencing: Back Yard
Lot
- Size: 6,969 sqft
- Features: Corner Lot
Details
- Parcel number: R07100003260000
- Zoning: R-15
- Special conditions: Standard
Construction
Type & style
- Home type: SingleFamily
- Property subtype: Single Family Residence
Materials
- Brick, Vinyl Siding
- Foundation: Slab
- Roof: Architectural Shingle
Condition
- New construction: No
- Year built: 2004
Utilities & green energy
- Sewer: Public Sewer
- Water: Public
- Utilities for property: Sewer Available, Water Available
Community & neighborhood
Location
- Region: Wilmington
- Subdivision: Johnson Farm
HOA & financial
HOA
- Has HOA: Yes
- HOA fee: $522 monthly
- Amenities included: Street Lights
- Association name: CAMS
Other
Other facts
- Listing agreement: Exclusive Right To Sell
- Listing terms: Cash,Conventional,FHA,VA Loan
Price history
| Date | Event | Price |
|---|---|---|
| 9/9/2025 | Sold | $460,000-1.1%$208/sqft |
Source: | ||
| 6/27/2025 | Pending sale | $465,000$210/sqft |
Source: | ||
| 5/13/2025 | Listed for sale | $465,000+115.3%$210/sqft |
Source: | ||
| 9/5/2018 | Sold | $216,000-4%$98/sqft |
Source: | ||
| 8/7/2018 | Pending sale | $224,900$102/sqft |
Source: Lumina 1 - Wilmington #100125436 | ||
Public tax history
| Year | Property taxes | Tax assessment |
|---|---|---|
| 2024 | $1,669 +0.4% | $305,400 |
| 2023 | $1,664 -0.9% | $305,400 |
| 2022 | $1,679 -0.3% | $305,400 |
Find assessor info on the county website
Neighborhood: Silver Lake
Nearby schools
GreatSchools rating
- 5/10Mary C Williams ElementaryGrades: K-5Distance: 1.5 mi
- 9/10Myrtle Grove MiddleGrades: 6-8Distance: 1.8 mi
- 5/10Eugene Ashley HighGrades: 9-12Distance: 4 mi
Schools provided by the listing agent
- Elementary: Williams
- Middle: Myrtle Grove
- High: Ashley
Source: Hive MLS. This data may not be complete. We recommend contacting the local school district to confirm school assignments for this home.

Get pre-qualified for a loan
At Zillow Home Loans, we can pre-qualify you in as little as 5 minutes with no impact to your credit score.An equal housing lender. NMLS #10287.
Sell for more on Zillow
Get a free Zillow Showcase℠ listing and you could sell for .
$461,800
2% more+ $9,236
With Zillow Showcase(estimated)
$471,036