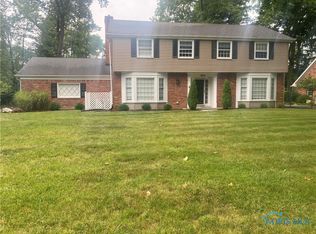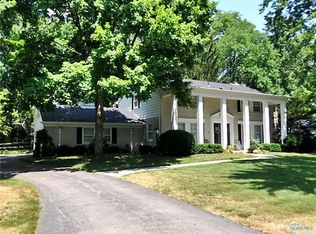Fantastic open concept near Wildwood! New 50-year roof in 2016 (complete tear-off!) Huge windows overlook private backyard. Newer Pella sliding doors open to patio. Custom surround sound & refinished floors on main floor, renovated bathrooms w/master tile shower & gutter leaf protection w/lifetime warranty. Invisible fence. Cathedral ceiling in great room. New in 2016 Bosch fridge & dishwasher.
This property is off market, which means it's not currently listed for sale or rent on Zillow. This may be different from what's available on other websites or public sources.


