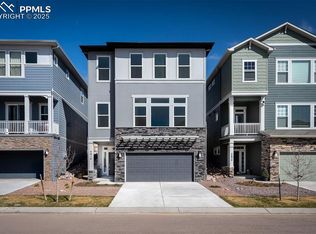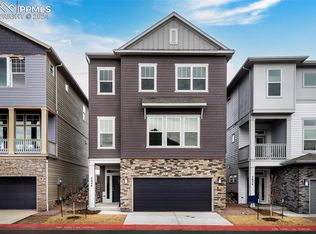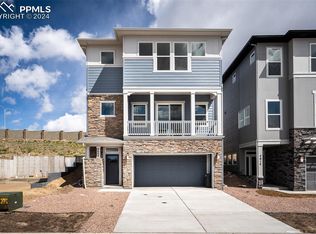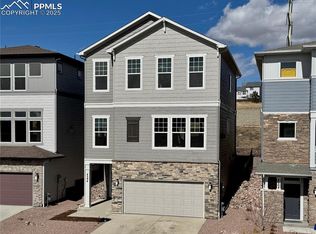Sold for $505,373 on 12/31/24
$505,373
4624 Peak Crest Vw, Colorado Springs, CO 80918
3beds
2,501sqft
Single Family Residence
Built in 2023
2,940.3 Square Feet Lot
$494,600 Zestimate®
$202/sqft
$2,791 Estimated rent
Home value
$494,600
$470,000 - $519,000
$2,791/mo
Zestimate® history
Loading...
Owner options
Explore your selling options
What's special
Introducing the Bryanwood new build floorplan! —an exquisite design crafted to elevate your everyday living and create an ideal space for entertaining or your growing family. Walking through the entryway, you'll find a welcoming space that can be tailored to fit your family's unique needs. The main level area offers flexibility for a specialized room to match your lifestyle. Walking upstairs you'll find the heart of the home is the luxurious kitchen, seamlessly blending style and functionality within an open-concept layout that flows into bright dining and living areas with a fireplace waiting to be enjoyed. As you continue to the upper level, the primary bedroom boasts a generous walk-in closet and a contemporary ensuite bathroom, providing a peaceful escape for relaxation. Additionally, the upstairs bedrooms and a full bathroom ensure everyone has their own comfortable space to unwind at the end of each day. This HERS-rated home in Trailside at Cottonwood Creek features extra storage, thoughtful design elements, and energy-efficient amenities. Also, conveniently located in the highly-regarded Academy D-20 school district and nearby trails for outdoor adventures and exploring. Don't miss out on the opportunity to experience this remarkable home that blends comfort, style, and convenience in a highly sought-after location. Don't settle for less and make this house your home!
Zillow last checked: 8 hours ago
Listing updated: January 13, 2025 at 06:43am
Listed by:
Molly Kynor 719-250-2612,
Springs Home Finders,
Kim Bourgois 719-439-6495
Bought with:
Kevin James Bond ABR MRP
RE/MAX Real Estate Group LLC
Source: Pikes Peak MLS,MLS#: 1496782
Facts & features
Interior
Bedrooms & bathrooms
- Bedrooms: 3
- Bathrooms: 4
- Full bathrooms: 1
- 3/4 bathrooms: 1
- 1/2 bathrooms: 2
Heating
- Forced Air, Natural Gas
Cooling
- Ceiling Fan(s), Central Air
Appliances
- Included: Dishwasher, Disposal, Gas in Kitchen, Microwave
Features
- Has basement: No
- Has fireplace: Yes
- Fireplace features: Gas
Interior area
- Total structure area: 2,501
- Total interior livable area: 2,501 sqft
- Finished area above ground: 2,501
- Finished area below ground: 0
Property
Parking
- Total spaces: 2
- Parking features: Attached, Garage Door Opener, Concrete Driveway
- Attached garage spaces: 2
Features
- Levels: 3 Story
- Stories: 3
- Fencing: Back Yard
Lot
- Size: 2,940 sqft
- Features: See Remarks, Hiking Trail, Near Fire Station, Near Hospital, Near Park, Near Schools, Near Shopping Center, Landscaped
Construction
Type & style
- Home type: SingleFamily
- Property subtype: Single Family Residence
Materials
- Fiber Cement, Framed on Lot
- Foundation: Slab
- Roof: Composite Shingle
Condition
- New Construction
- New construction: Yes
- Year built: 2023
Details
- Builder model: Bryanwood
- Builder name: David Weekley Homes
- Warranty included: Yes
Utilities & green energy
- Water: Municipal
Green energy
- Indoor air quality: Radon System
Community & neighborhood
Community
- Community features: Gated, Hiking or Biking Trails, Parks or Open Space
Location
- Region: Colorado Springs
HOA & financial
HOA
- HOA fee: $250 monthly
- Services included: Snow Removal, Trash Removal
Other
Other facts
- Listing terms: Cash,Conventional,FHA,VA Loan
Price history
| Date | Event | Price |
|---|---|---|
| 12/31/2024 | Sold | $505,373-1.9%$202/sqft |
Source: | ||
| 11/2/2024 | Price change | $515,373-1.9%$206/sqft |
Source: | ||
| 10/4/2024 | Price change | $525,373-3.1%$210/sqft |
Source: | ||
| 9/20/2024 | Price change | $542,373+5.3%$217/sqft |
Source: | ||
| 9/20/2024 | Price change | $515,000-7.2%$206/sqft |
Source: | ||
Public tax history
Tax history is unavailable.
Neighborhood: Northeast Colorado Springs
Nearby schools
GreatSchools rating
- 9/10Pioneer Elementary SchoolGrades: K-5Distance: 1 mi
- 5/10Timberview Middle SchoolGrades: 6-8Distance: 1.5 mi
- 9/10Liberty High SchoolGrades: 9-12Distance: 1.4 mi
Schools provided by the listing agent
- District: Academy-20
Source: Pikes Peak MLS. This data may not be complete. We recommend contacting the local school district to confirm school assignments for this home.
Get a cash offer in 3 minutes
Find out how much your home could sell for in as little as 3 minutes with a no-obligation cash offer.
Estimated market value
$494,600
Get a cash offer in 3 minutes
Find out how much your home could sell for in as little as 3 minutes with a no-obligation cash offer.
Estimated market value
$494,600



