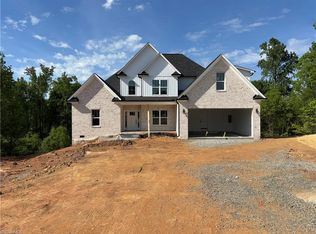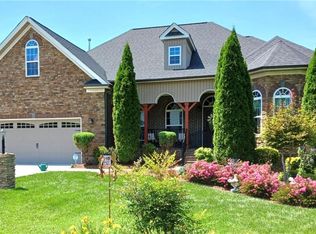Sold for $450,000 on 08/18/25
$450,000
4624 Orchard Grove Dr, Clemmons, NC 27012
3beds
2,265sqft
Stick/Site Built, Residential, Single Family Residence
Built in 2025
0.48 Acres Lot
$451,200 Zestimate®
$--/sqft
$2,388 Estimated rent
Home value
$451,200
$415,000 - $492,000
$2,388/mo
Zestimate® history
Loading...
Owner options
Explore your selling options
What's special
Awesome custom home under construction by Siena Signature Homes in Peppertree on almost half of an acre on a cul de sac!!!! Crawl space home with sand and finish Hardwood floors!! Main level primary ensuite with a double tray ceiling, tiled shower, a garden tub and a double sink!!! 2 bedrooms and a large bonus room upstairs that overlooks great room!. Cooks kitchen that is open to the great room with a vaulted ceiling and gas fireplace! Formal dining room with a beautiful coffered ceiling. Covered deck overlooking a large private backyard!! This home is ready to move in!!
Zillow last checked: 8 hours ago
Listing updated: August 19, 2025 at 08:06am
Listed by:
Lawana Jay 336-880-1100,
Coldwell Banker Advantage
Bought with:
Gina Nikitas, 278563
Berkshire Hathaway HomeServices Carolinas Realty
Source: Triad MLS,MLS#: 1170327 Originating MLS: Winston-Salem
Originating MLS: Winston-Salem
Facts & features
Interior
Bedrooms & bathrooms
- Bedrooms: 3
- Bathrooms: 3
- Full bathrooms: 2
- 1/2 bathrooms: 1
- Main level bathrooms: 2
Primary bedroom
- Level: Main
- Dimensions: 17.08 x 13.75
Bedroom 2
- Level: Second
- Dimensions: 16.83 x 12.5
Bedroom 3
- Level: Second
- Dimensions: 12.5 x 12
Bonus room
- Level: Second
- Dimensions: 21.5 x 11.83
Breakfast
- Level: Main
- Dimensions: 12.5 x 11
Dining room
- Level: Main
- Dimensions: 12.5 x 12.08
Great room
- Level: Main
- Dimensions: 20 x 14.08
Kitchen
- Level: Main
- Dimensions: 12.5 x 12
Laundry
- Level: Main
Heating
- Forced Air, Natural Gas
Cooling
- Central Air
Appliances
- Included: Microwave, Dishwasher, Free-Standing Range, Gas Water Heater, Tankless Water Heater
- Laundry: Dryer Connection, Main Level, Washer Hookup
Features
- Great Room, Ceiling Fan(s), Dead Bolt(s), Soaking Tub, Pantry, Separate Shower, Solid Surface Counter, Vaulted Ceiling(s)
- Flooring: Carpet, Tile, Wood
- Basement: Crawl Space
- Attic: Pull Down Stairs
- Number of fireplaces: 1
- Fireplace features: Gas Log, Great Room
Interior area
- Total structure area: 2,265
- Total interior livable area: 2,265 sqft
- Finished area above ground: 2,265
Property
Parking
- Total spaces: 2
- Parking features: Garage, Driveway, Garage Door Opener, Attached
- Attached garage spaces: 2
- Has uncovered spaces: Yes
Features
- Levels: One and One Half
- Stories: 1
- Pool features: None
Lot
- Size: 0.48 Acres
- Features: Cul-De-Sac
Details
- Parcel number: 5892732773
- Zoning: Res
- Special conditions: Owner Sale
Construction
Type & style
- Home type: SingleFamily
- Architectural style: Transitional
- Property subtype: Stick/Site Built, Residential, Single Family Residence
Materials
- Brick, Vinyl Siding
Condition
- New Construction
- New construction: Yes
- Year built: 2025
Utilities & green energy
- Sewer: Public Sewer
- Water: Public
Community & neighborhood
Security
- Security features: Carbon Monoxide Detector(s), Smoke Detector(s)
Location
- Region: Clemmons
- Subdivision: Peppertree
Other
Other facts
- Listing agreement: Exclusive Right To Sell
Price history
| Date | Event | Price |
|---|---|---|
| 8/18/2025 | Sold | $450,000 |
Source: | ||
| 7/17/2025 | Pending sale | $450,000 |
Source: | ||
| 6/11/2025 | Price change | $450,000-3.2% |
Source: | ||
| 9/5/2024 | Price change | $464,900 |
Source: | ||
| 7/13/2024 | Price change | -- |
Source: | ||
Public tax history
| Year | Property taxes | Tax assessment |
|---|---|---|
| 2025 | -- | $107,600 |
| 2024 | -- | -- |
Find assessor info on the county website
Neighborhood: 27012
Nearby schools
GreatSchools rating
- 4/10Ward ElementaryGrades: PK-5Distance: 2 mi
- 4/10Clemmons MiddleGrades: 6-8Distance: 2 mi
- 8/10West Forsyth HighGrades: 9-12Distance: 4.2 mi

Get pre-qualified for a loan
At Zillow Home Loans, we can pre-qualify you in as little as 5 minutes with no impact to your credit score.An equal housing lender. NMLS #10287.

