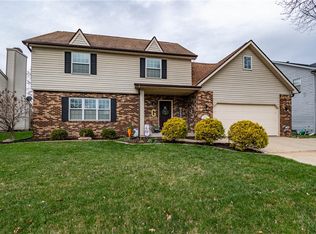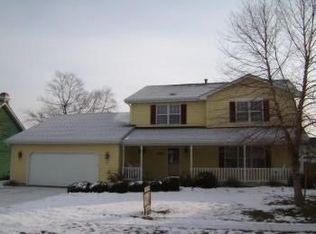Sold for $286,000
$286,000
4624 Nicklaus Ct, Decatur, IL 62526
4beds
3,168sqft
Single Family Residence
Built in 1987
10,018.8 Square Feet Lot
$311,200 Zestimate®
$90/sqft
$2,154 Estimated rent
Home value
$311,200
$261,000 - $367,000
$2,154/mo
Zestimate® history
Loading...
Owner options
Explore your selling options
What's special
You will feel at home the minute you walk through the front door! These four bedrooms two story has been well maintained and improved. A tradition floor plan with the formal living and dining room to each side of the large two-story foyer. Gorgeous updated eat in kitchen opens to family room perfect for family time and cozy up to the wood FP or sit back with a board game and play for hours. It is that kind of room! Main floor laundry and half bath just kitchen and thoughtfully located to the garage. All 4 bedrooms are on the second floor. Big closets, spacious rooms and both the hall and master bath updated! Finished rec room in basement, loads of storage and so much more! This home is truly a must see!
Roof 2024. HVAC 2017/2018. Kitchen 2021. Master bath 2016.
Zillow last checked: 8 hours ago
Listing updated: June 30, 2025 at 01:03pm
Listed by:
Jenny Lambdin 217-875-0555,
Brinkoetter REALTORS®
Bought with:
Jenny Lambdin, 475129427
Brinkoetter REALTORS®
Source: CIBR,MLS#: 6251231 Originating MLS: Central Illinois Board Of REALTORS
Originating MLS: Central Illinois Board Of REALTORS
Facts & features
Interior
Bedrooms & bathrooms
- Bedrooms: 4
- Bathrooms: 3
- Full bathrooms: 2
- 1/2 bathrooms: 1
Primary bedroom
- Level: Upper
Bedroom
- Level: Upper
Bedroom
- Level: Upper
Bedroom
- Level: Upper
Primary bathroom
- Level: Upper
Breakfast room nook
- Level: Main
Den
- Level: Basement
Dining room
- Level: Main
Family room
- Level: Main
Other
- Level: Upper
Half bath
- Level: Main
Kitchen
- Level: Main
Laundry
- Level: Main
Living room
- Level: Main
Recreation
- Level: Basement
Heating
- Forced Air
Cooling
- Central Air
Appliances
- Included: Dryer, Dishwasher, Gas Water Heater, Microwave, Range, Refrigerator, Washer
- Laundry: Main Level
Features
- Breakfast Area, Fireplace, Kitchen Island, Bath in Primary Bedroom, Pantry, Walk-In Closet(s)
- Basement: Finished,Full,Sump Pump
- Number of fireplaces: 1
- Fireplace features: Wood Burning
Interior area
- Total structure area: 3,168
- Total interior livable area: 3,168 sqft
- Finished area above ground: 2,365
- Finished area below ground: 803
Property
Parking
- Total spaces: 3
- Parking features: Attached, Garage
- Attached garage spaces: 3
Features
- Levels: Two
- Stories: 2
- Patio & porch: Front Porch, Patio
- Exterior features: Fence
- Fencing: Yard Fenced
Lot
- Size: 10,018 sqft
Details
- Parcel number: 070727102007
- Zoning: MUN
- Special conditions: None
Construction
Type & style
- Home type: SingleFamily
- Architectural style: Traditional
- Property subtype: Single Family Residence
Materials
- Brick, Vinyl Siding, Wood Siding
- Foundation: Basement
- Roof: Shingle
Condition
- Year built: 1987
Utilities & green energy
- Sewer: Public Sewer
- Water: Public
Community & neighborhood
Location
- Region: Decatur
- Subdivision: Cresthaven Park
Other
Other facts
- Road surface type: Concrete
Price history
| Date | Event | Price |
|---|---|---|
| 6/30/2025 | Sold | $286,000+0.4%$90/sqft |
Source: | ||
| 4/4/2025 | Pending sale | $284,900$90/sqft |
Source: | ||
| 4/4/2025 | Listed for sale | $284,900+64.2%$90/sqft |
Source: | ||
| 3/28/2013 | Sold | $173,500$55/sqft |
Source: | ||
Public tax history
| Year | Property taxes | Tax assessment |
|---|---|---|
| 2024 | $6,097 +7.5% | $67,748 +8.8% |
| 2023 | $5,669 +6% | $62,280 +7.8% |
| 2022 | $5,348 +6.3% | $57,763 +6% |
Find assessor info on the county website
Neighborhood: 62526
Nearby schools
GreatSchools rating
- 7/10Maroa-Forsyth Grade SchoolGrades: PK-5Distance: 2.6 mi
- 8/10Maroa-Forsyth Middle SchoolGrades: 6-8Distance: 9.2 mi
- 7/10Maroa-Forsyth Senior High SchoolGrades: 9-12Distance: 9.2 mi
Schools provided by the listing agent
- District: Decatur Dist 61
Source: CIBR. This data may not be complete. We recommend contacting the local school district to confirm school assignments for this home.
Get pre-qualified for a loan
At Zillow Home Loans, we can pre-qualify you in as little as 5 minutes with no impact to your credit score.An equal housing lender. NMLS #10287.

