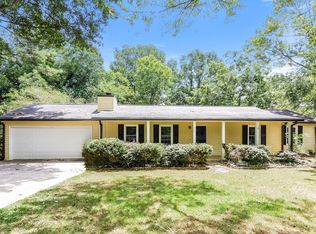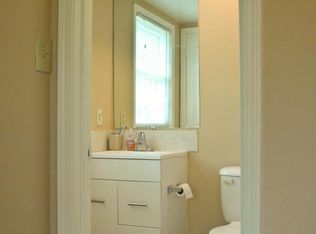HURRY BEFORE THIS HOME IS GONE! Beautiful stepless ranch in Kell High School District. Nice level lot with private fenced back-yard and storage shed. this home features laminate flooring throughout almost the whole house. No Carpet. Spacious family room with fireplace. Large kitchen with lots of cabinets and counter-top space. Nice sized master bedroom with walk-in closet. Master bath has new vanity and flooring. Two big secondary bedrooms and a hall bath. Two car garage with workshop area. Huge back deck. Close to Hwy 575, Kennesaw University, restaurants and lots of shopping.
This property is off market, which means it's not currently listed for sale or rent on Zillow. This may be different from what's available on other websites or public sources.

