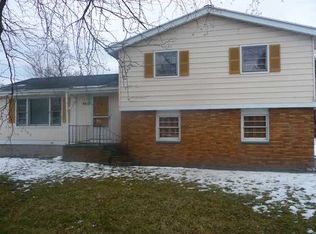Closed
$185,000
4624 Mount Read Blvd, Rochester, NY 14616
3beds
1,104sqft
Single Family Residence
Built in 1961
0.34 Acres Lot
$217,900 Zestimate®
$168/sqft
$2,208 Estimated rent
Home value
$217,900
$205,000 - $231,000
$2,208/mo
Zestimate® history
Loading...
Owner options
Explore your selling options
What's special
Looking for a ranch in Greece? This home offers that and much more!! Large eat-in kitchen, 3 bedrooms, full bath, and family room make up the main level. There is also a partially finished basement that has it all! Instantly double your living space with room for another bedroom, living room, and dining area. Additionally there is a 1/2 bath, laundry, and workshop. True basement walkout makes for a great separate entrance and leads directly to the large backyard with above ground pool, 2 sheds, creek, and patio. Furnace, AC, and H20 all less than 6 years old. New tub/shower surround installed in 2022. Pool installed in 2019. Roof/gutters/siding/windows - all 10 years old. House does not have a generator, however panel connection is already installed. Delayed negotiations will be at 5pm on 1/9. Please allow 24hours for a response.
Zillow last checked: 8 hours ago
Listing updated: July 03, 2024 at 01:05pm
Listed by:
Brian Cignarale 585-250-6673,
BHHS Zambito Realtors,
Sichel Cignarale 585-615-6528,
BHHS Zambito Realtors
Bought with:
Robert Piazza Palotto, 10311210084
High Falls Sotheby's International
Source: NYSAMLSs,MLS#: R1514833 Originating MLS: Rochester
Originating MLS: Rochester
Facts & features
Interior
Bedrooms & bathrooms
- Bedrooms: 3
- Bathrooms: 2
- Full bathrooms: 1
- 1/2 bathrooms: 1
- Main level bathrooms: 1
- Main level bedrooms: 3
Heating
- Gas, Forced Air
Cooling
- Central Air
Appliances
- Included: Built-In Range, Built-In Oven, Dishwasher, Electric Cooktop, Exhaust Fan, Gas Water Heater, Refrigerator, Range Hood
- Laundry: In Basement
Features
- Eat-in Kitchen, Separate/Formal Living Room, Bedroom on Main Level, Main Level Primary, Workshop
- Flooring: Carpet, Ceramic Tile, Hardwood, Varies, Vinyl
- Windows: Thermal Windows
- Basement: Full,Walk-Out Access
- Has fireplace: No
Interior area
- Total structure area: 1,104
- Total interior livable area: 1,104 sqft
Property
Parking
- Total spaces: 1
- Parking features: Attached, Garage
- Attached garage spaces: 1
Features
- Levels: One
- Stories: 1
- Patio & porch: Deck, Patio
- Exterior features: Blacktop Driveway, Deck, Pool, Patio
- Pool features: Above Ground
Lot
- Size: 0.34 Acres
- Dimensions: 80 x 185
Details
- Additional structures: Shed(s), Storage
- Parcel number: 2628000461800003036000
- Special conditions: Standard
Construction
Type & style
- Home type: SingleFamily
- Architectural style: Ranch
- Property subtype: Single Family Residence
Materials
- Brick, Vinyl Siding, Copper Plumbing
- Foundation: Block
- Roof: Asphalt,Shingle
Condition
- Resale
- Year built: 1961
Utilities & green energy
- Electric: Circuit Breakers
- Sewer: Connected
- Water: Connected, Public
- Utilities for property: Sewer Connected, Water Connected
Community & neighborhood
Location
- Region: Rochester
Other
Other facts
- Listing terms: Cash,Conventional,FHA,VA Loan
Price history
| Date | Event | Price |
|---|---|---|
| 2/22/2024 | Sold | $185,000+5.8%$168/sqft |
Source: | ||
| 1/11/2024 | Pending sale | $174,900$158/sqft |
Source: | ||
| 1/2/2024 | Listed for sale | $174,900+41%$158/sqft |
Source: | ||
| 6/19/2018 | Sold | $124,000+12.8%$112/sqft |
Source: | ||
| 5/7/2018 | Pending sale | $109,900$100/sqft |
Source: Howard Hanna - Fairport #R1115000 Report a problem | ||
Public tax history
| Year | Property taxes | Tax assessment |
|---|---|---|
| 2024 | -- | $108,900 |
| 2023 | -- | $108,900 -1% |
| 2022 | -- | $110,000 |
Find assessor info on the county website
Neighborhood: 14616
Nearby schools
GreatSchools rating
- 6/10Paddy Hill Elementary SchoolGrades: K-5Distance: 0.4 mi
- 5/10Arcadia Middle SchoolGrades: 6-8Distance: 0.8 mi
- 6/10Arcadia High SchoolGrades: 9-12Distance: 0.7 mi
Schools provided by the listing agent
- District: Greece
Source: NYSAMLSs. This data may not be complete. We recommend contacting the local school district to confirm school assignments for this home.
