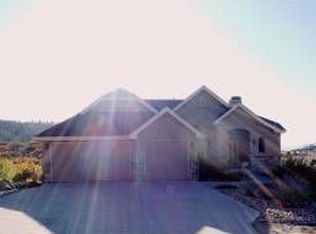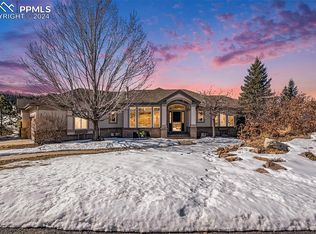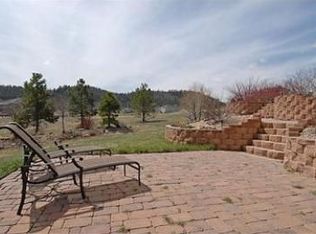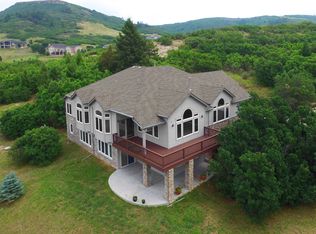Discover unparalleled elegance and comfort at 4624 High Spring Road, a distinguished 4-bedroom, 6-bathroom residence nestled in the serene countryside of Castle Rock. This executive home is designed to offer a luxurious living experience with a range of high-end features and amenities. Upon entering, you'll be welcomed by a spacious porch and balcony that invite you to relax and enjoy the stunning Colorado views. The interior of the home boasts a finished basement, media room, and wet bar, perfect for entertaining guests or enjoying family time. The living room provides breathtaking panoramic views of the surrounding landscape, framing the natural beauty of the area. The gourmet kitchen is a chef's dream, featuring a gas stove, range oven, and extensive cabinetry for all your storage needs. It includes a walk-in pantry, three sinks (one bar sink, one preparation sink, and one dish sink), and a trash compactor. Two out of three sinks are equipped with garbage disposals for added convenience. The home offers dual water heaters, central vacuum system, air conditioning, and ceiling fans throughout, ensuring year-round comfort. The primary suite is a luxurious retreat with a beautifully framed bathtub, a walk-in shower with a glass door, and dual closets. Additional highlights include: A mudroom adjacent to the 4-car garage, which features built-in shelving and an extra exit door to the backyard. A fenced yard providing privacy and security. A full movie room downstairs with ambiance lighting as well as a pool table, and a bar area with a dishwasher, sink, and extra storage. An impressive collection of local wildlife, including deer, elk, turkey, and bighorn sheep, enhancing the natural charm of the neighborhood. Nearby Schools: Elementary School: Meadow View Elementary 10 minutes Middle School: Castle Rock Middle School 12 minutes High School: Castle View High School 15 minutes Nearby Parks: Castle Rock Park: 8 minutes Butterfield Park: 10 minutes Nearby Shopping Centers: The Meadows Shopping Center: 10 minutes Promenade at Castle Rock: 12 minutes Pets: Upon owner approval, with an additional deposit This corner lot property embodies the perfect blend of country charm and executive comfort, providing an exceptional living experience. Don't miss your chance to call 4624 High Spring Road your new home! Real Property Management Colorado Equal Opportunity Housing All leases subject to application, administration and processing fees. Prices and availability subject to change. Real Property Management Colorado, LLC cannot verify the accuracy of property information listed on third party sites. Please visit Real Property Management Colorado, LLCs website to confirm property information. The prospective tenant(s) have the right to provide to Real Property Management Colorado a portable tenant screening report, as defined in section 38-12-902 (2.5),Colorado revised statutes; and if the prospective tenant(s) provide Real Property Management Colorado with a portable tenant screening report, real property management Colorado is prohibited from charging the prospective tenant(s) a fee for real property management Colorado to access or use the portable tenant screening report. In order to qualify, prospective tenant's application must be considered complete and include the following documents at the time of submission: a completed application for everyone 18 and older, unexpired government issued photo-ids, proof of income, a signed brokerage disclosure, and a portable tenant screening report containing credit, rental history, and criminal background information within the last 30 days and showing the prospects' name, contact information, verification of employment and income, and last known address. Applicants who do not submit a completed application based on the above will be considered incomplete and will not be considered for the property. Basement Finished Breakfast Nook Central Vac Corner Lot Disposal Fence Garbage Gas Great Room Hoa Includes Island Lot Sloped Main Floor Bath Media Room Office/Study Pets Allowed Rec Room Sewer Stove Vaulted Ceilings Views Walk In Closets Wet Bar
This property is off market, which means it's not currently listed for sale or rent on Zillow. This may be different from what's available on other websites or public sources.



