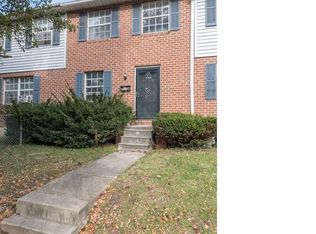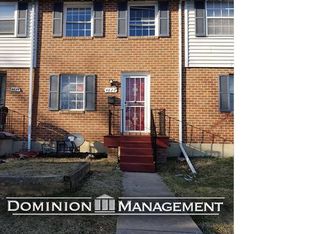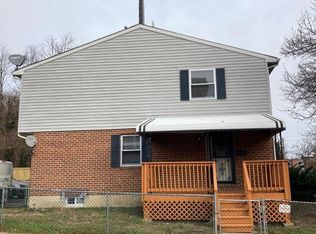Sold for $220,000 on 07/25/24
$220,000
4624 Frederick Ave, Baltimore, MD 21229
3beds
1,056sqft
Townhouse
Built in 1986
1,056 Square Feet Lot
$233,700 Zestimate®
$208/sqft
$1,922 Estimated rent
Home value
$233,700
$199,000 - $276,000
$1,922/mo
Zestimate® history
Loading...
Owner options
Explore your selling options
What's special
**$3,500 BUYER CREDIT!**Welcome to this beautiful interior townhome offering modern amenities and cozy charm. The OPEN CONCEPT main level includes a spacious living room with an ELECTRIC FIREPLACE. The KITCHEN features granite countertops, an island with butcher block counters, and a breakfast bar. Step out to the FENCED backyard with a PORCH and parking pad, perfect for entertaining or relaxing. The entire home has updated paint and flooring throughout. The LOWER LEVEL has a FINISHED basement, an updated BATHROOM, and a utility room with a FULL-SIZE WASHER AND DRYER. The UPPER LEVEL has three bedrooms and a full bathroom. Additional features include a HOT WATER HEATER, A/C UNIT, and ROOF, all less than 3 years old. The WATERPROOFED BASEMENT provides peace of mind. The property also includes BONUS PARKING in the rear and a LARGE FRONT YARD. Close to downtown and on the Catonsville border, this townhome is just 4 minutes from the heart of the city, close to the University of Maryland and hospitals, and on the UMBC Paradise bus line. It is ideal for those seeking convenience and a peaceful retreat. This home provides SPACE FOR WORKING FROM HOME, ENTERTAINING, and ROOM TO GROW. A shed is included for additional storage. This townhome has everything you need. Schedule a visit today and see why this could be your perfect new home!
Zillow last checked: 8 hours ago
Listing updated: October 16, 2024 at 06:52am
Listed by:
Carolyn Fleary-Parker 202-798-3377,
EXP Realty, LLC,
Listing Team: The Flagship Group Of Exp Realty
Bought with:
Gene Drubetskoy, 666548
EXP Realty, LLC
Source: Bright MLS,MLS#: MDBA2125068
Facts & features
Interior
Bedrooms & bathrooms
- Bedrooms: 3
- Bathrooms: 2
- Full bathrooms: 2
Basement
- Area: 512
Heating
- Central, Natural Gas
Cooling
- Ceiling Fan(s), Central Air, Electric
Appliances
- Included: Gas Water Heater
- Laundry: In Basement
Features
- Open Floorplan
- Flooring: Laminate, Carpet
- Basement: Finished
- Number of fireplaces: 1
- Fireplace features: Electric
Interior area
- Total structure area: 1,568
- Total interior livable area: 1,056 sqft
- Finished area above ground: 1,056
- Finished area below ground: 0
Property
Parking
- Total spaces: 3
- Parking features: Enclosed, Driveway, Parking Lot
- Uncovered spaces: 1
Accessibility
- Accessibility features: None
Features
- Levels: Three
- Stories: 3
- Patio & porch: Porch
- Pool features: None
- Fencing: Wood
Lot
- Size: 1,056 sqft
Details
- Additional structures: Above Grade, Below Grade
- Parcel number: 0328058102 005
- Zoning: R-6
- Special conditions: Standard
Construction
Type & style
- Home type: Townhouse
- Architectural style: Traditional
- Property subtype: Townhouse
Materials
- Brick, Combination
- Foundation: Brick/Mortar
Condition
- New construction: No
- Year built: 1986
Utilities & green energy
- Sewer: Public Sewer
- Water: Public
Community & neighborhood
Location
- Region: Baltimore
- Subdivision: Beechfield
- Municipality: Baltimore City
Other
Other facts
- Listing agreement: Exclusive Right To Sell
- Listing terms: Cash,Conventional,FHA
- Ownership: Fee Simple
Price history
| Date | Event | Price |
|---|---|---|
| 7/25/2024 | Sold | $220,000+0.9%$208/sqft |
Source: | ||
| 7/19/2024 | Pending sale | $218,000$206/sqft |
Source: | ||
| 6/21/2024 | Contingent | $218,000$206/sqft |
Source: | ||
| 6/1/2024 | Listed for sale | $218,000+118.5%$206/sqft |
Source: | ||
| 11/2/2016 | Sold | $99,760+149.4%$94/sqft |
Source: Public Record | ||
Public tax history
| Year | Property taxes | Tax assessment |
|---|---|---|
| 2025 | -- | $141,067 +10.8% |
| 2024 | $3,005 +12.1% | $127,333 +12.1% |
| 2023 | $2,681 +1.4% | $113,600 |
Find assessor info on the county website
Neighborhood: Irvington
Nearby schools
GreatSchools rating
- 3/10Beechfield Elementary SchoolGrades: PK-8Distance: 0.1 mi
- 1/10Edmondson-Westside High SchoolGrades: 9-12Distance: 0.7 mi
- 2/10Green Street AcademyGrades: 6-12Distance: 1.2 mi
Schools provided by the listing agent
- District: Baltimore City Public Schools
Source: Bright MLS. This data may not be complete. We recommend contacting the local school district to confirm school assignments for this home.

Get pre-qualified for a loan
At Zillow Home Loans, we can pre-qualify you in as little as 5 minutes with no impact to your credit score.An equal housing lender. NMLS #10287.
Sell for more on Zillow
Get a free Zillow Showcase℠ listing and you could sell for .
$233,700
2% more+ $4,674
With Zillow Showcase(estimated)
$238,374

